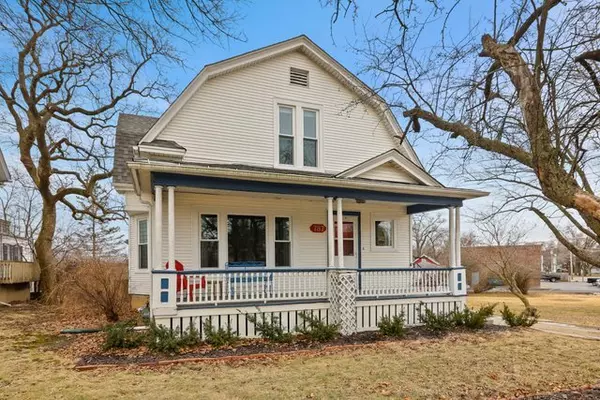For more information regarding the value of a property, please contact us for a free consultation.
Key Details
Sold Price $175,000
Property Type Single Family Home
Sub Type Detached Single
Listing Status Sold
Purchase Type For Sale
Square Footage 1,884 sqft
Price per Sqft $92
MLS Listing ID 10647056
Sold Date 03/23/20
Bedrooms 4
Full Baths 2
Year Built 1903
Annual Tax Amount $4,945
Tax Year 2018
Lot Size 0.559 Acres
Lot Dimensions 113X238X250X101
Property Description
This charming Dutch Colonial awaits all your farmhouse dreams! Home sits on almost 2/3rds of an acre corner lot, with plenty of space to expand and grow. Move-in ready interior with newer bamboo floors on the main level, a first-floor master suite, and refreshed bathrooms means this home is just awaiting your decor. The kitchen offers some stainless steel appliances, new quartz countertops, and pantry cabinets. Three bedrooms upstairs all with hardwood floors, neutral paints colors throughout, plus plenty of closet and storage space. Fully screen in the back porch is perfect for summer relaxation, plus the additional storage space below the porch is perfect for a workshop or gardening space. Spend chilly nights gathered around the stone fire pit in the backyard! Full partially finished basement is ready for you to put your finishing touches on it. Newer boiler (2013), newer roof (2013), new water heater (2019), and brand new windows! Located within one mile of Downtown Elgin and Metra access, within 10 minutes of I90, and three blocks away from elementary, middle, and private schools! This home is priced to sell quick, so come make it yours! Agent owned interest.
Location
State IL
County Kane
Community Curbs, Sidewalks, Street Lights, Street Paved
Rooms
Basement Full
Interior
Interior Features Hardwood Floors, First Floor Bedroom, Built-in Features
Heating Steam, Radiator(s)
Cooling Window/Wall Units - 2
Fireplaces Number 1
Fireplaces Type Wood Burning, Attached Fireplace Doors/Screen, Includes Accessories
Fireplace Y
Appliance Range, Microwave, Refrigerator, Freezer, Washer, Dryer
Exterior
Exterior Feature Porch, Screened Patio, Storms/Screens, Fire Pit
Waterfront false
View Y/N true
Roof Type Asphalt
Building
Lot Description Fenced Yard
Story 2 Stories
Foundation Concrete Perimeter
Sewer Public Sewer
Water Public
New Construction false
Schools
Elementary Schools Washington Elementary School
Middle Schools Abbott Middle School
High Schools Larkin High School
School District 46, 46, 46
Others
HOA Fee Include None
Ownership Fee Simple
Special Listing Condition None
Read Less Info
Want to know what your home might be worth? Contact us for a FREE valuation!

Our team is ready to help you sell your home for the highest possible price ASAP
© 2024 Listings courtesy of MRED as distributed by MLS GRID. All Rights Reserved.
Bought with Anne Kothe • Keller Williams Inspire
GET MORE INFORMATION

Greg Cirone
Managing Broker | License ID: 471003959
Managing Broker License ID: 471003959




