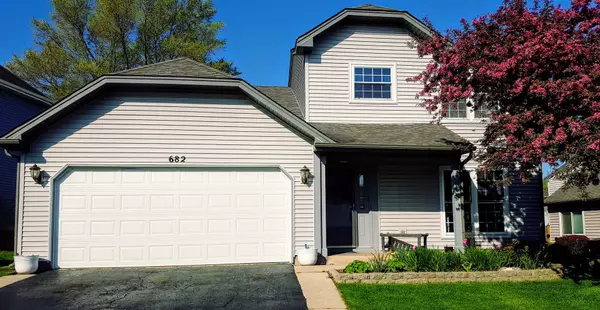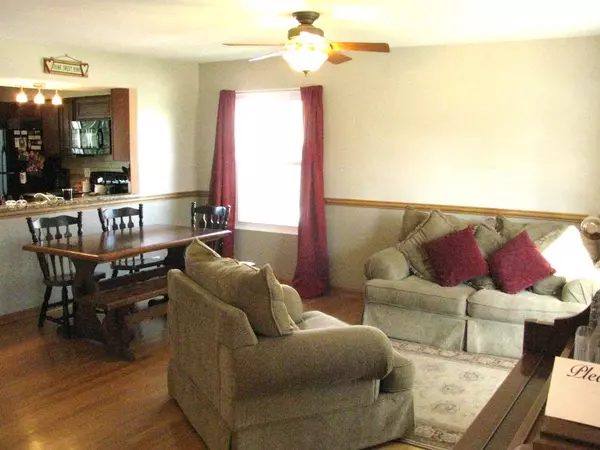For more information regarding the value of a property, please contact us for a free consultation.
Key Details
Sold Price $224,000
Property Type Single Family Home
Sub Type Detached Single
Listing Status Sold
Purchase Type For Sale
Square Footage 1,712 sqft
Price per Sqft $130
Subdivision Summerhill
MLS Listing ID 10645513
Sold Date 04/22/20
Style Traditional
Bedrooms 3
Full Baths 2
Half Baths 1
Year Built 1989
Annual Tax Amount $4,900
Tax Year 2018
Lot Size 6,303 Sqft
Lot Dimensions 60X110
Property Description
This stunning turn-key two-story home is located on a spacious lot in a family friendly neighborhood. This fully updated home includes an open concept kitchen and generous sized bedrooms with plenty of room for the whole family to grow. Many recent updates including a brand-new Carrier furnace & A/C, custom finished kitchen with maple cabinets and granite counters, fully renovated bathrooms with granite sinks and stone tub surrounds. Exterior updates including a new garage door, updated exterior siding, updated windows, added insulation in the attic, and an updated roof. There's nothing more to do but move in, relax, and enjoy your new home! This home is also conveniently located within walking distance to the neighborhood park, Elgin high school, Route 20, Route 59, the Bartlett Train Station, and Interstate 90. This well-maintained home also boasts fresh paint, beautiful hardwood floors throughout, a large 2 car garage with ample storage space, an oversized deck for entertaining, fire pit, and a sizable outdoor shed. Act now...
Location
State IL
County Cook
Community Curbs, Sidewalks, Street Lights, Street Paved
Rooms
Basement None
Interior
Heating Natural Gas
Cooling Central Air
Fireplace N
Appliance Range, Dishwasher, Refrigerator, Washer, Dryer
Exterior
Exterior Feature Deck, Porch
Garage Attached
Garage Spaces 2.0
Waterfront false
View Y/N true
Roof Type Asphalt
Building
Story 2 Stories
Foundation Concrete Perimeter
Sewer Public Sewer
Water Public
New Construction false
Schools
Elementary Schools Huff Elementary School
Middle Schools Ellis Middle School
High Schools Elgin High School
School District 46, 46, 46
Others
HOA Fee Include None
Ownership Fee Simple
Special Listing Condition None
Read Less Info
Want to know what your home might be worth? Contact us for a FREE valuation!

Our team is ready to help you sell your home for the highest possible price ASAP
© 2024 Listings courtesy of MRED as distributed by MLS GRID. All Rights Reserved.
Bought with Adalberto Sanchez-Arias • A&O Dream Key Real Estate
GET MORE INFORMATION

Greg Cirone
Managing Broker | License ID: 471003959
Managing Broker License ID: 471003959




