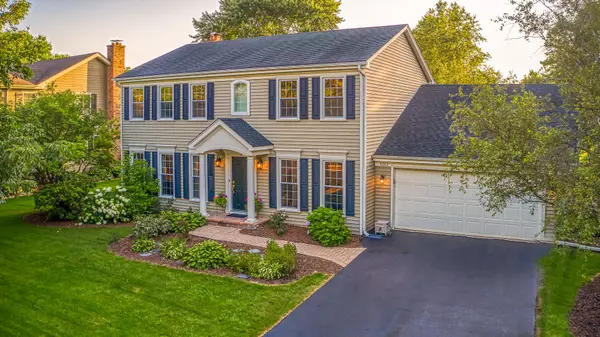For more information regarding the value of a property, please contact us for a free consultation.
Key Details
Sold Price $610,000
Property Type Single Family Home
Sub Type Detached Single
Listing Status Sold
Purchase Type For Sale
Square Footage 2,586 sqft
Price per Sqft $235
Subdivision Cress Creek
MLS Listing ID 10668500
Sold Date 06/29/20
Style Colonial
Bedrooms 4
Full Baths 3
Year Built 1976
Annual Tax Amount $10,960
Tax Year 2018
Lot Size 0.295 Acres
Lot Dimensions 143X90
Property Description
No detail has been overlooked in this completely remodeled CRESS CREEK colonial that is on trend and beautifully coordinated throughout. Recent 500sf addition to the first floor provides 3300 of living space with all the perfect places for your family to relax, work and entertain! Magnificent kitchen has 8 ft island with seating,vaulted ceiling,custom cabinetry,built-in appliances,white granite countertops,eat-in area and wet bar entrance to the dining room which could also be used as office or den.The impeccable design continues custom cabinetry to the open concept Mud room and office which is adjacent to FULL first floor bath with marble finishes and custom glass doors for maximum family livability and efficiency.The open family room with beautiful fireplace enhances the space and transitions to the deep private backyard with brick paver patio and covered porch accessed by 2 separate entrances for added function and flow. The beautiful French doors that lead into the east facing living room which could be a second family room and allows additional space to spread out and enjoy. Separate first floor laundry with sink, drying area and closet provides accessible utility and efficiency.The rare tandem garage space provides abundant storage for bikes, lawn mowers or small motor vehicle and FULL FINISHED BASEMENT with family room and exercise area provide tons of extra space and storage. Gleaming hardwood floors throughtout first floor and second floor landing.Master bedroom with barn doors to bathroom with custom glass doors, granite and marble finishes.All bathrooms recently remodeled. Other significant investments include 95+ efficiency heating and air conditioning, newer Low E windows and siding. Close proximity to I-88, commuter train, renowned District 203 schools, forest preserve and downtown Naperville shopping and restaurants. Please ask for additional information about Cress Creek Country Club and other Cress Creek amenities! Nothing to do but move in and enjoy!
Location
State IL
County Du Page
Rooms
Basement Full
Interior
Interior Features Vaulted/Cathedral Ceilings, Hardwood Floors, First Floor Laundry, First Floor Full Bath, Walk-In Closet(s)
Heating Natural Gas
Cooling Central Air
Fireplaces Number 1
Fireplaces Type Gas Log, Gas Starter
Fireplace Y
Appliance Microwave, Dishwasher, Refrigerator, Bar Fridge, Disposal, Stainless Steel Appliance(s), Cooktop, Built-In Oven, Range Hood
Laundry Sink
Exterior
Exterior Feature Patio, Brick Paver Patio
Garage Attached
Garage Spaces 2.5
Waterfront false
View Y/N true
Roof Type Asphalt
Building
Story 2 Stories
Foundation Concrete Perimeter
Sewer Public Sewer
Water Lake Michigan
New Construction false
Schools
Elementary Schools Mill Street Elementary School
Middle Schools Jefferson Junior High School
High Schools Naperville North High School
School District 203, 203, 203
Others
HOA Fee Include None
Ownership Fee Simple
Special Listing Condition None
Read Less Info
Want to know what your home might be worth? Contact us for a FREE valuation!

Our team is ready to help you sell your home for the highest possible price ASAP
© 2024 Listings courtesy of MRED as distributed by MLS GRID. All Rights Reserved.
Bought with Kelly O'Brien • d'aprile properties
GET MORE INFORMATION

Greg Cirone
Managing Broker | License ID: 471003959
Managing Broker License ID: 471003959




