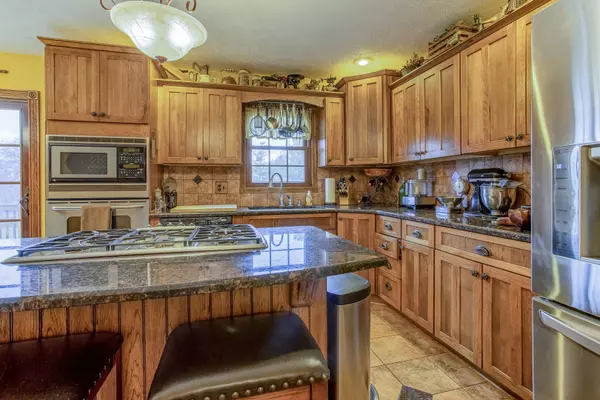For more information regarding the value of a property, please contact us for a free consultation.
Key Details
Sold Price $270,000
Property Type Single Family Home
Sub Type Detached Single
Listing Status Sold
Purchase Type For Sale
Square Footage 2,442 sqft
Price per Sqft $110
MLS Listing ID 10673253
Sold Date 07/24/20
Style Colonial
Bedrooms 4
Full Baths 2
Half Baths 1
Year Built 1993
Annual Tax Amount $7,780
Tax Year 2018
Lot Size 0.880 Acres
Lot Dimensions 0.88
Property Description
Beautiful Brick exterior. Professional landscape flowerbeds next to the walkway leading up to the house. Time to serve up the pancakes in your dream kitchen that has so many upgrades stove top built into the island, built-in oven and microwave, ss dishwasher, ss LG fridge. Oak cabinets topped with granite counters. Bakers closet where all the spices floor measuring cups and so on can go. So much storage in the cabinets and a butlers pantry (that can be put back as a main floor laundry room) also a food pantry closet right off the kitchen. The second level has the 3 bedrooms with hard wood floor and a hall bathroom. The Master suit has hardwood floor master bath right off it. Featuring granite counter oak cabinets walk in closet with closet organizer already installed. The spa like river rock shower with double shower heads with wand handle. Built in shelves for storage seat for shaving. Beautiful tile design with Relaxing earth tones. The main features of the house 2 car attached garage 3 car garage in the back. a place to park the RV or Boat beside the garage. Off the back of the house there is a 2 tiered deck. a space to put the grill to entertain out side and enjoy the sun and large backyard. the side of the house has gardening boxes already in place if you like to grown your veggies and spices to cook in your dream kitchen. Come see what the dream can be. Minutes from the highway and shopping.
Location
State IL
County Winnebago
Rooms
Basement Full, Walkout
Interior
Interior Features Sauna/Steam Room, Hardwood Floors, First Floor Laundry
Heating Natural Gas
Cooling Central Air
Fireplace N
Appliance Microwave, Dishwasher, High End Refrigerator, Washer, Dryer, Disposal, Stainless Steel Appliance(s), Cooktop, Built-In Oven, Water Softener, Water Softener Owned
Laundry Gas Dryer Hookup, Multiple Locations, Sink
Exterior
Exterior Feature Deck, Patio
Garage Attached, Detached
Garage Spaces 5.0
View Y/N true
Roof Type Asphalt
Building
Lot Description Landscaped
Story 2 Stories
Foundation Concrete Perimeter
Sewer Septic-Private
Water Private Well
New Construction false
Schools
High Schools Hononegah High School
School District 133, 133, 207
Others
HOA Fee Include None
Ownership Fee Simple
Special Listing Condition None
Read Less Info
Want to know what your home might be worth? Contact us for a FREE valuation!

Our team is ready to help you sell your home for the highest possible price ASAP
© 2024 Listings courtesy of MRED as distributed by MLS GRID. All Rights Reserved.
Bought with Debbie Lemek • Century 21 Affiliated
GET MORE INFORMATION

Greg Cirone
Managing Broker | License ID: 471003959
Managing Broker License ID: 471003959




