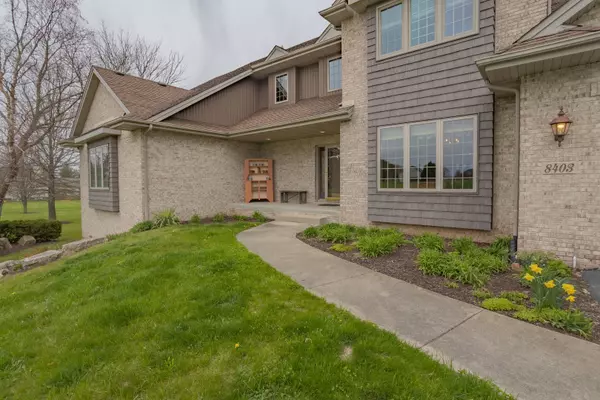For more information regarding the value of a property, please contact us for a free consultation.
Key Details
Sold Price $460,000
Property Type Single Family Home
Sub Type Detached Single
Listing Status Sold
Purchase Type For Sale
Square Footage 3,324 sqft
Price per Sqft $138
MLS Listing ID 10706157
Sold Date 06/12/20
Bedrooms 4
Full Baths 4
Half Baths 1
Year Built 1997
Annual Tax Amount $9,759
Tax Year 2018
Lot Size 3.000 Acres
Lot Dimensions 209X405X370X420
Property Description
Stunning home! located in the award winning Stillman Valley school district on 3 acres in a quiet a subdivision. This potential horse property offers access to great golf, boating and fishing, state parks wildlife areas, Rock river, and countless outdoor activities. Whether you have a large family, work from home, like to entertain, or just want your home to feel like a permanent vacation, than this property is for you. This quality well built move in ready brick home offers over 5,000 square feet of living space and has been recently updated. The main floor features a awesome great room with 2 story vaulted ceiling, sky lights, floor to ceiling masonry wood burning fire place, hand scraped wood floors, large custom windows, and great views. The kitchen has plenty of refinished cabinets space, large pantry, new SS appliances, large island, granite counter tops and separate unique pavilion like eating area. Off the kitchen is a large dinning room/foyer and is perfect to host formal dinner parties. The often hard to find 1st floor Master bedroom has new wood floors, granite counter tops, whirlpool tub, double sinks and separate shower. Just off the 3 car garage there is a mud room and a large updated laundry room with wash sinks and plenty of cabinets space. There are 3 other large master bedrooms 2 of which have new carpet and are on the upper level overlooking the great room and are separated by a bridge, both have nicely appointed bathrooms. The lower level offers 2nd foyer and great room with masonry wood burning fire place, new hand scraped wood floors, 4th Master bedroom, a unique concrete encased 22 x 24 work shop/ storm shelter. In addition there is 2 large multi purpose rooms currently being used as a rec room and a exercise/office. The large wrap around deck and patio offers access to the heated in ground swimming pool. Finally, the must see heated 61 x 36 heated Morton building with separate drive features a full bath, Kitchen, family room and large shop could be used for additional income, or small business. New over the last few years A/C, Furnace, well, pool pump, water heater, and windows.
Location
State IL
County Ogle
Rooms
Basement Full, Walkout
Interior
Interior Features Vaulted/Cathedral Ceilings, Skylight(s), Hardwood Floors, First Floor Bedroom, First Floor Laundry, First Floor Full Bath, Walk-In Closet(s)
Heating Natural Gas
Cooling Central Air
Fireplaces Number 2
Fireplaces Type Wood Burning, Gas Starter
Fireplace Y
Laundry Gas Dryer Hookup, Sink
Exterior
Garage Attached, Detached
Garage Spaces 3.0
Waterfront false
View Y/N true
Roof Type Asphalt
Building
Lot Description Horses Allowed, Irregular Lot, Landscaped
Story 1.5 Story
Sewer Septic-Private
Water Private Well
New Construction false
Schools
School District 223, 223, 223
Others
HOA Fee Include None
Ownership Fee Simple
Special Listing Condition None
Read Less Info
Want to know what your home might be worth? Contact us for a FREE valuation!

Our team is ready to help you sell your home for the highest possible price ASAP
© 2024 Listings courtesy of MRED as distributed by MLS GRID. All Rights Reserved.
Bought with Tina Eisler • Keller Williams Realty Signature
GET MORE INFORMATION

Greg Cirone
Managing Broker | License ID: 471003959
Managing Broker License ID: 471003959




