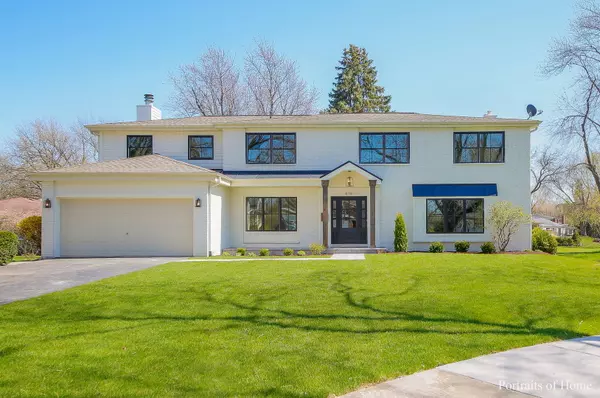For more information regarding the value of a property, please contact us for a free consultation.
Key Details
Sold Price $768,000
Property Type Single Family Home
Sub Type Detached Single
Listing Status Sold
Purchase Type For Sale
Square Footage 3,150 sqft
Price per Sqft $243
Subdivision Cress Creek
MLS Listing ID 10699601
Sold Date 05/29/20
Bedrooms 5
Full Baths 5
Year Built 1967
Annual Tax Amount $12,418
Tax Year 2018
Lot Size 10,018 Sqft
Lot Dimensions 30X30X33X129X81X110
Property Description
COMPLETELY renovated 5BR/5BA Cress Creek home...The entire floor plan has been carefully reworked to maximize space and enhance the flow for todays family. No detail was overlooked in this home nestled on quite cul de sac and golf course lot. The kitchen has new white shaker perimeter cabinets and rich storm gray cabinets in the huge 10 ft island. White quartz countertops throughout with dramatic waterfall edge in island and full suite of stainless appliances including microwave drawer and beverage frig. The island is complimented with designer brushed brass light fixtures and 3 huge windows over the kitchen sink allows you to take in the beautiful backyard view. The kitchen is open to the large family room with fireplace and the 3 panel patio doors look over the lush golf course and generous patio. This perfect entertaining home has a dining room with custom built in bookcases and club room with bar adjacent to the kitchen. So much flexibility built into this floor plan allows you to use these spaces in a way that works best for your family! A FULL first floor bath with adjacent office or bedroom allows for in private home office, aging in place, au pair or the perfect in law arrangement. Mudroom and first floor laundry off the garage provides for extra efficiency and organization. Hardwoods throughtout the ENTIRE first floor have been replaced and refinished in a beautiful on trend stain. The second floor features a bonus room which can be used as extra family room, office or family work space. The master bedroom has a dramatic marble inspired surround fireplace with built in bookshelves and the HUGE master closet allows room for everything. The master bath has a soaker tub under frosted glass window for privacy, double vanity, sophisticated tile shower and water closet for maximum function. There are 2 additional FULL BATHS, 3 bedrooms and 2nd FLOOR ADDITIONAL LAUNDRY. Hardwood floors throughout ENTIRE second floor and stairs have been refinished and gleam with natural light. Full finished basement with NEW carpeting, additional FULL bath and unfinished area ideal for storage, workout room, workshop or hobby room. NEW windows, NEW furnace, NEW upgraded water service, 200 amp electric and so much more. Close proximity to I-88, commuter train, renowned District 203 schools, forest preserve and downtown Naperville shopping and restaurants. Please ask for additional information about Cress Creek Country Club and other Cress Creek amenities! Home is vacant and easy to show.
Location
State IL
County Du Page
Community Park, Pool, Tennis Court(S), Sidewalks, Street Lights, Street Paved
Rooms
Basement Full
Interior
Interior Features Skylight(s), Bar-Dry, Hardwood Floors, First Floor Bedroom, In-Law Arrangement, First Floor Laundry, Second Floor Laundry, First Floor Full Bath
Heating Natural Gas
Cooling Central Air
Fireplaces Number 2
Fireplaces Type Wood Burning, Gas Log
Fireplace Y
Appliance Range, Microwave, Dishwasher, Refrigerator, Bar Fridge, Disposal, Stainless Steel Appliance(s), Range Hood
Exterior
Exterior Feature Patio, Porch
Garage Attached
Garage Spaces 2.0
Waterfront false
View Y/N true
Roof Type Asphalt
Building
Lot Description Cul-De-Sac, Golf Course Lot
Story 2 Stories
Foundation Concrete Perimeter
Sewer Public Sewer
Water Lake Michigan
New Construction false
Schools
Elementary Schools Mill Street Elementary School
Middle Schools Jefferson Junior High School
High Schools Naperville North High School
School District 203, 203, 203
Others
HOA Fee Include None
Ownership Fee Simple
Special Listing Condition None
Read Less Info
Want to know what your home might be worth? Contact us for a FREE valuation!

Our team is ready to help you sell your home for the highest possible price ASAP
© 2024 Listings courtesy of MRED as distributed by MLS GRID. All Rights Reserved.
Bought with Helen Lalonde • @properties
GET MORE INFORMATION

Greg Cirone
Managing Broker | License ID: 471003959
Managing Broker License ID: 471003959




