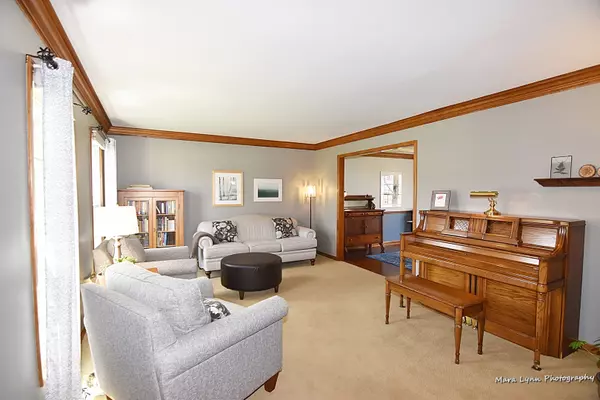For more information regarding the value of a property, please contact us for a free consultation.
Key Details
Sold Price $355,000
Property Type Single Family Home
Sub Type Detached Single
Listing Status Sold
Purchase Type For Sale
Square Footage 2,791 sqft
Price per Sqft $127
Subdivision Harvell Farms
MLS Listing ID 10701255
Sold Date 06/30/20
Style Traditional
Bedrooms 4
Full Baths 2
Half Baths 1
Year Built 1989
Annual Tax Amount $10,595
Tax Year 2018
Lot Size 9,487 Sqft
Lot Dimensions 80 X 120
Property Description
This house is open for showings! There is so much to love! Enjoy cooking in your gourmet kitchen with granite counter tops, excellent prep space and storage, sleek black appliances, hardwood floors and doors leading to the deck! The kitchen is also open to the family room and has new carpeting, built-in shelving, masonry fireplace, wet bar. It is perfect for entertaining or hanging out with the family! The living room and dining room are full of light and have detailed crown molding and are painted with modern, fresh colors! Upstairs you'll find spacious bedrooms, great closet space and remodeled baths (2019). The master bedroom is a sanctuary with high ceilings, sitting area, huge walk-in closet and a luxurious en suite with a soaking tub, separate shower and a door closing off one vanity from the rest of the bathroom so you can get ready apart from the steamy shower! Enjoy watching the sunsets from the deck in your private backyard overlooking open space! Lush and verdant landscaping provide the perfect setting for your peaceful paradise! The exterior has been freshly painted and the garage door is new (2019) The windows were replaced with Andersen throughout in 2008. The sliding door and kitchen window are Pella brand and have privacy shades (2010). The roof was replaced with 35 year shingles (2010). 2nd floor carpeting was replaced in 2014. Excellent Batavia schools! Conveniently located near shops and restaurants! Be sure to put this one on your list!
Location
State IL
County Kane
Community Park, Curbs, Sidewalks, Street Lights, Street Paved
Rooms
Basement Full
Interior
Interior Features Vaulted/Cathedral Ceilings, Bar-Wet, Hardwood Floors, First Floor Laundry
Heating Natural Gas, Forced Air
Cooling Central Air
Fireplaces Number 1
Fireplaces Type Attached Fireplace Doors/Screen, Gas Log, Gas Starter
Fireplace Y
Appliance Range, Microwave, Dishwasher, Refrigerator, Washer, Dryer, Disposal, Water Softener Owned
Laundry Gas Dryer Hookup
Exterior
Exterior Feature Deck, Storms/Screens
Garage Attached
Garage Spaces 2.0
Waterfront false
View Y/N true
Roof Type Asphalt
Building
Lot Description Landscaped
Story 2 Stories
Foundation Concrete Perimeter
Sewer Public Sewer
Water Public
New Construction false
Schools
Elementary Schools Alice Gustafson Elementary Schoo
Middle Schools Sam Rotolo Middle School Of Bat
High Schools Batavia Sr High School
School District 101, 101, 101
Others
HOA Fee Include None
Ownership Fee Simple
Special Listing Condition None
Read Less Info
Want to know what your home might be worth? Contact us for a FREE valuation!

Our team is ready to help you sell your home for the highest possible price ASAP
© 2024 Listings courtesy of MRED as distributed by MLS GRID. All Rights Reserved.
Bought with Paul Molidor • Keller Williams Inspire - Geneva
GET MORE INFORMATION

Greg Cirone
Managing Broker | License ID: 471003959
Managing Broker License ID: 471003959




