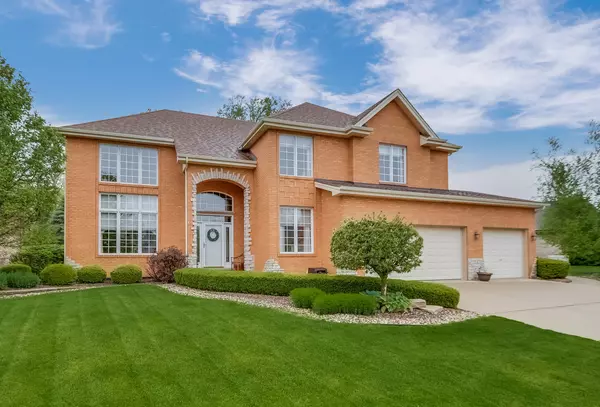For more information regarding the value of a property, please contact us for a free consultation.
Key Details
Sold Price $470,000
Property Type Single Family Home
Sub Type Detached Single
Listing Status Sold
Purchase Type For Sale
Square Footage 3,489 sqft
Price per Sqft $134
Subdivision Suffield Woods
MLS Listing ID 10720417
Sold Date 07/30/20
Style Traditional
Bedrooms 4
Full Baths 2
Half Baths 1
Year Built 2004
Annual Tax Amount $10,087
Tax Year 2018
Lot Size 0.251 Acres
Lot Dimensions 55X126X83X107X158
Property Description
BRING SOME JOY & ZEST TO YOUR FAMILY'S LIFE WITH THE PURCHASE OF THIS REMARKABLE 2 STORY METICULOUSLY MAINTAINED BY ITS LONG TERM OWNERS. INSIDE FIND BEAUTIFULLY DESIGNED INTERIOR WITH TRULY UNCONFINED FLOOR-PLAN. SUNNY 2 STORY LIVING ROOM SURROUNDED WITH WINDOWS FLOWING INTO FORMAL DINING ROOM. BRIGHT & SPACIOUS KITCHEN WITH ABUNDANCE OF CLASSIC WHITE CABINETS, CENTER ISLAND WITH BREAKFAST BAR, GRANITE COUNTERTOPS, STAINLESS STEEL APPLIANCES, RECESSED LIGHTING & CASUAL DINING AREA. ADJACENT FAMILY ROOM WITH EYE-OPENING TALL CEILINGS & FIREPLACE. MAIN LEVEL OFFICE/DEN. UPSTAIRS FEATURES 4 BEDROOMS THAT INCLUDE GRACEFUL MASTER SUITE WITH ELEGANT TRAY CEILINGS, VAULTED BATHROOM WITH DUAL SINK VANITY, TUB & SEPARATE SHOWER PLUS WALK-IN CLOSET. UNFINISHED BASEMENT WITH ENDLESS POSSIBILITIES. ENJOYABLE SUMMER ENTERTAINING READY FULLY FENCED IN BACK YARD WITH QUALITY BRICK PAVER PATIO JUST WAITING FOR YOUR BARBECUE GRILL & TEQUILA SUNRISE! SOUGHT AFTER 'SUFFIELD WOODS' LOCATION ON QUIET LOW TRAFFIC 'NO-THROUGH' STREET. SMART MOVE IS SEEING SOON!
Location
State IL
County Cook
Community Curbs, Sidewalks, Street Lights, Street Paved
Rooms
Basement Full
Interior
Interior Features Vaulted/Cathedral Ceilings, Hardwood Floors, First Floor Laundry, Walk-In Closet(s)
Heating Natural Gas, Forced Air
Cooling Central Air
Fireplaces Number 1
Fireplaces Type Wood Burning
Fireplace Y
Appliance Range, Microwave, Dishwasher, Refrigerator, Washer, Dryer, Disposal, Stainless Steel Appliance(s)
Laundry Gas Dryer Hookup, In Unit, Sink
Exterior
Exterior Feature Brick Paver Patio, Storms/Screens
Garage Attached
Garage Spaces 3.0
Waterfront false
View Y/N true
Roof Type Asphalt
Building
Lot Description Fenced Yard, Landscaped
Story 2 Stories
Foundation Concrete Perimeter
Sewer Public Sewer
Water Lake Michigan
New Construction false
Schools
Elementary Schools Palos West Elementary School
Middle Schools Palos South Middle School
High Schools Amos Alonzo Stagg High School
School District 118, 118, 230
Others
HOA Fee Include None
Ownership Fee Simple
Special Listing Condition None
Read Less Info
Want to know what your home might be worth? Contact us for a FREE valuation!

Our team is ready to help you sell your home for the highest possible price ASAP
© 2024 Listings courtesy of MRED as distributed by MLS GRID. All Rights Reserved.
Bought with Jaqueline Flores • Main Event Real Estate Group LTD
GET MORE INFORMATION

Greg Cirone
Managing Broker | License ID: 471003959
Managing Broker License ID: 471003959




