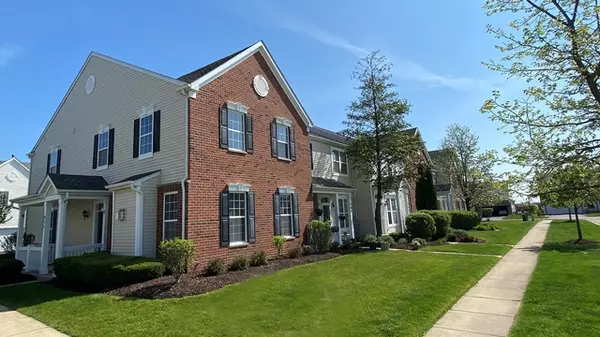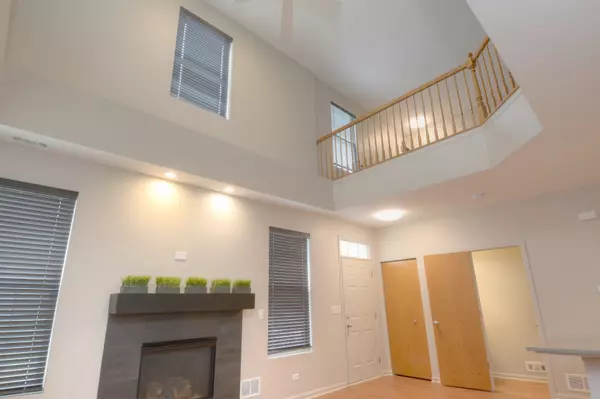For more information regarding the value of a property, please contact us for a free consultation.
Key Details
Sold Price $169,900
Property Type Townhouse
Sub Type Townhouse-2 Story
Listing Status Sold
Purchase Type For Sale
Square Footage 1,774 sqft
Price per Sqft $95
Subdivision Sweetwater
MLS Listing ID 10706914
Sold Date 08/31/20
Bedrooms 2
Full Baths 2
Half Baths 1
HOA Fees $200/mo
Year Built 2005
Annual Tax Amount $4,192
Tax Year 2019
Lot Dimensions 0 X 0
Property Description
You won't believe your eyes! Can you imagine yourself living in a home that has the feeling of new construction? This townhome fits the bill. Nearly everything has been rehabbed with a contemporary vibe. 2 bedrooms, a large loft area and two and a half baths with a spacious two car garage. All walls, ceilings and trim have been painted in a neutral color, flooring has been replaced, bathrooms updated, lighting has been modernized, even the outlets, air vents and receptacles are new! This is just the start. The kitchen has been restored with white cabinetry, a huge eating bar peninsula, with top-of-line Fantasy Gray Quartz and has capacity for six stools. It is stunning next to the white cabinetry that has a pair of glass doors. All brand-new stainless-steel appliances. The refrigerator has been upgraded to counter depth with a fingerprint resistance feature giving you a new looking appearance all the time. The entire first floor has been upgraded with easy to care for Shaw Vinyl Plank flooring in a neutral color palette which will compliment your furnishings. The 2-story open floor living area has a view of the redesigned fireplace giving it a pleasing modern look. There are added recessed lights which give you a feel of constant daylight and light up those dark areas. The garage has been finished with insulated walls and repainted too! There are brand new 2-inch black faux wood blinds on every window to give you extra privacy when needed. The second story has a full owner's suite with a huge walk-in closet. Not to mention the new carpet and laundry room flooring. The bathrooms have been revived with new lighting fixtures, framed mirrors, toilets, shower heads and hardware that go along with the modern theme throughout this home. Five of the closets have been converted from wire frame to a sturdier wood shelving. This home is conveniently located close to the Woodstock train station and major roadways. Do not forget that you are very close to the historic downtown Woodstock Square, which provides almost any type of restaurant, boutique shopping, chocolatier, museum and entertainment galore. Make sure you see this home as quickly as possible because it surely won't last long!!!
Location
State IL
County Mc Henry
Rooms
Basement None
Interior
Interior Features Vaulted/Cathedral Ceilings, Second Floor Laundry, Laundry Hook-Up in Unit, Walk-In Closet(s)
Heating Natural Gas, Forced Air
Cooling Central Air
Fireplaces Number 1
Fireplaces Type Attached Fireplace Doors/Screen, Gas Log, Gas Starter
Fireplace Y
Appliance Range, Microwave, Dishwasher, Refrigerator, Disposal, Stainless Steel Appliance(s)
Laundry Gas Dryer Hookup, In Unit, Laundry Closet
Exterior
Exterior Feature Porch, Storms/Screens, End Unit
Parking Features Attached
Garage Spaces 2.1
Community Features Park
View Y/N true
Roof Type Asphalt
Building
Lot Description Corner Lot, Landscaped
Foundation Concrete Perimeter
Sewer Public Sewer
Water Public
New Construction false
Schools
Elementary Schools Mary Endres Elementary School
Middle Schools Northwood Middle School
High Schools Woodstock North High School
School District 200, 200, 200
Others
Pets Allowed Cats OK, Dogs OK, Number Limit
HOA Fee Include Insurance,Exterior Maintenance,Lawn Care,Snow Removal
Ownership Fee Simple w/ HO Assn.
Special Listing Condition None
Read Less Info
Want to know what your home might be worth? Contact us for a FREE valuation!

Our team is ready to help you sell your home for the highest possible price ASAP
© 2024 Listings courtesy of MRED as distributed by MLS GRID. All Rights Reserved.
Bought with Diane Oliveros • Oliveros Realty Company
GET MORE INFORMATION

Greg Cirone
Managing Broker | License ID: 471003959
Managing Broker License ID: 471003959




