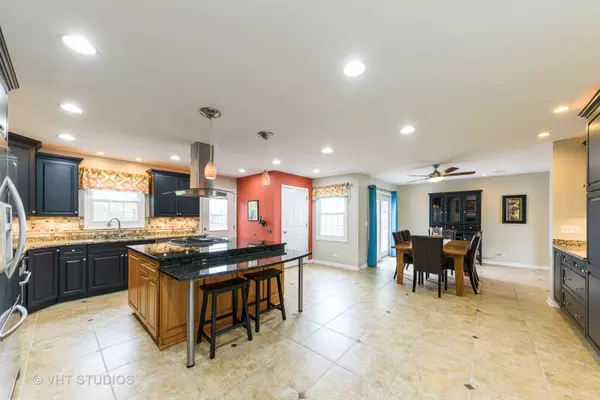For more information regarding the value of a property, please contact us for a free consultation.
Key Details
Sold Price $438,500
Property Type Single Family Home
Sub Type Detached Single
Listing Status Sold
Purchase Type For Sale
Square Footage 2,862 sqft
Price per Sqft $153
Subdivision Heatherstone
MLS Listing ID 10708644
Sold Date 11/23/20
Bedrooms 4
Full Baths 3
Half Baths 1
HOA Fees $42/ann
Year Built 1991
Annual Tax Amount $10,338
Tax Year 2018
Lot Dimensions 15690
Property Description
A 2 Story Elevator in this Beautiful Customized 4 Bedroom, 3.5 bath home. Home is located in Heatherstone Subdivision on a cul-de-sac. Large kitchen with maple custom cabinets and custom lighting, extra-large island with seating, granite counter tops, tile back splash, newer SS appliances (with both electric and gas stove). Home features hardwood floors in living room, family room, upstairs hallway and 3 of the bedrooms. The Family room has built-in book cases and gas fireplace. Stereo ceiling speakers located in dining room and kitchen. The Master Bedroom has walk-in closet and master bath with a double sink, extra large roll-in shower with 3 shower heads. Finished basement with built in cabinets, plenty of storage, extra refrigerator, utility room with sink and sump-pump (with back-up battery). The home also has double hung low E tilt windows.Exterior features an over sized Brick driveway, front steps, brick and concrete pathways and brick patio. Relax in the large fenced yard and deck with ramp and spot motionsensor lighting. Retreat out of the sun in a beautiful Gazebo or under the Sunsetter powered awning. Plenty of storage outside in 2 exterior storage units and 2 storage units on concrete slabs. Low threshold back door with storm door with a doggy door. Grow your own vegetables in the raised fenced garden bed, 3 apple trees and Raspberry and Blueberry bushes. The 2.5 car garage has wood ramp, newer insulated garage door, wooden storage shelves, garage attic storage with steps. The neighborhood has a small lake that residents can use (non-motorized boats only). Close to parks, shopping and bike trails Available for Physical Showings .
Location
State IL
County Cook
Rooms
Basement Full
Interior
Interior Features Elevator, Hardwood Floors, First Floor Laundry, Built-in Features, Walk-In Closet(s)
Heating Natural Gas, Forced Air
Cooling Central Air
Fireplaces Number 1
Fireplaces Type Gas Log
Fireplace Y
Appliance Range, Microwave, Dishwasher, Refrigerator, Washer, Dryer, Disposal, Other
Exterior
Exterior Feature Deck, Patio, Brick Paver Patio
Garage Attached
Garage Spaces 2.5
Waterfront false
View Y/N true
Building
Story 2 Stories
Sewer Public Sewer
Water Public
New Construction false
Schools
Elementary Schools Lake Louise Elementary School
Middle Schools Winston Campus-Junior High
High Schools Palatine High School
School District 15, 15, 211
Others
HOA Fee Include Lake Rights
Ownership Fee Simple
Special Listing Condition None
Read Less Info
Want to know what your home might be worth? Contact us for a FREE valuation!

Our team is ready to help you sell your home for the highest possible price ASAP
© 2024 Listings courtesy of MRED as distributed by MLS GRID. All Rights Reserved.
Bought with Maria Zucek • RE/MAX Central Inc.
GET MORE INFORMATION

Greg Cirone
Managing Broker | License ID: 471003959
Managing Broker License ID: 471003959




