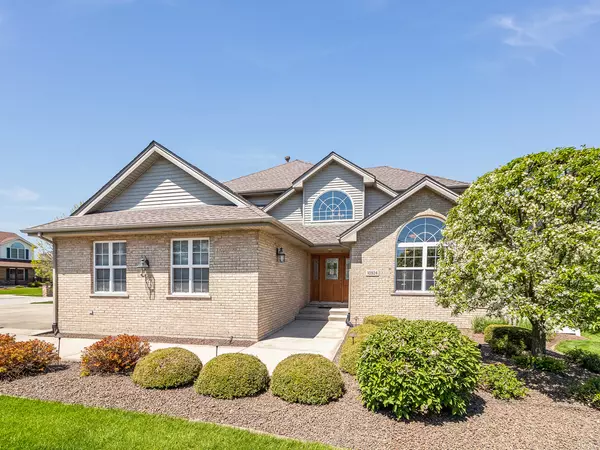For more information regarding the value of a property, please contact us for a free consultation.
Key Details
Sold Price $390,000
Property Type Single Family Home
Sub Type Detached Single
Listing Status Sold
Purchase Type For Sale
Square Footage 2,632 sqft
Price per Sqft $148
Subdivision Alpine Heights
MLS Listing ID 10714418
Sold Date 08/20/20
Bedrooms 4
Full Baths 2
Half Baths 1
HOA Fees $20/ann
Year Built 1998
Annual Tax Amount $6,474
Tax Year 2018
Lot Size 10,410 Sqft
Lot Dimensions 125 X 25
Property Description
Absolutely Stunning & Updated 2 story home with Modern touches located in one of Orland's most desired areas. This 4 bedroom 2 1/2 bath home features Hardwood Floors throughout most of main floor. The Modern Kitchen has been tastefully updated with White Cabinets, Modern Subway Tile for backsplash & Granite counter tops. Adjacent to the Kitchen is the Bright 2 story family with gas log Fireplace offering a cozy & relaxing space for family gatherings. The Master Suite is on the first floor with brand new plush carpet and expansive walk in closet. The Master Bath has been updated with walk in shower and double bowl vanity, very Modern and Sleek. The Formal Living and Dining room are adjacent to one another and offer ample space for entertaining large dinner parties. Additional three bedrooms upstairs with full bath. Two car garage with additional storage area. New Roof(2017) New Furnace and A/C(2016) New Washer and Dryer(2018) New carpet in Master bedroom (2019)and new Kitchen(2017) and Master bath(2013).The unfinished basement offers additional storage and can be easily finished to make it your own. The home has been professionally landscaped with hardscape retaining walls and privacy fence. Sprinkler system to maintain your beautiful yard. The home owner added outdoor lighting to feature the beautiful architecture of the home at night. This is an absolutely gorgeous ,well maintained & updated home. Located in Alpine Heights with top rated schools, close to parks, shopping, and low taxes as well. Seller is offering a Home Warranty too. Come make it your home today. You will be very impressed!
Location
State IL
County Cook
Community Sidewalks, Street Lights, Street Paved
Rooms
Basement Full
Interior
Interior Features Vaulted/Cathedral Ceilings, Hardwood Floors, First Floor Bedroom, First Floor Laundry, Walk-In Closet(s)
Heating Natural Gas
Cooling Central Air
Fireplaces Number 1
Fireplaces Type Gas Log
Fireplace Y
Appliance Double Oven, Microwave, Dishwasher, Refrigerator, Washer, Dryer, Disposal, Cooktop, Built-In Oven
Laundry Gas Dryer Hookup, Sink
Exterior
Exterior Feature Patio
Garage Attached
Garage Spaces 2.0
Waterfront false
View Y/N true
Roof Type Asphalt
Building
Lot Description Corner Lot
Story 2 Stories
Foundation Concrete Perimeter
Sewer Sewer-Storm
Water Lake Michigan
New Construction false
Schools
School District 135, 135, 230
Others
HOA Fee Include Other
Ownership Fee Simple w/ HO Assn.
Special Listing Condition Home Warranty
Read Less Info
Want to know what your home might be worth? Contact us for a FREE valuation!

Our team is ready to help you sell your home for the highest possible price ASAP
© 2024 Listings courtesy of MRED as distributed by MLS GRID. All Rights Reserved.
Bought with Kathleen Close • Real People Realty, Inc.
GET MORE INFORMATION

Greg Cirone
Managing Broker | License ID: 471003959
Managing Broker License ID: 471003959




