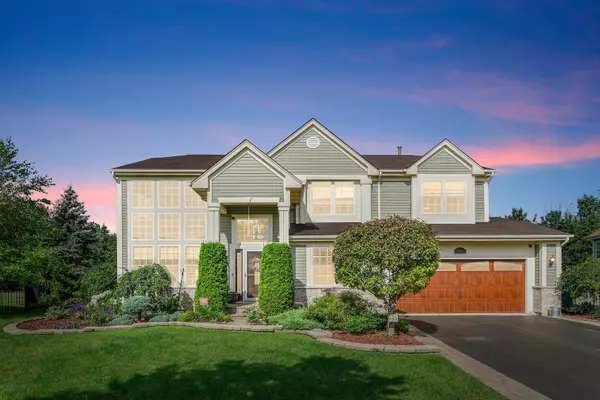For more information regarding the value of a property, please contact us for a free consultation.
Key Details
Sold Price $378,500
Property Type Single Family Home
Sub Type Detached Single
Listing Status Sold
Purchase Type For Sale
Square Footage 3,784 sqft
Price per Sqft $100
Subdivision Stoneridge
MLS Listing ID 10743653
Sold Date 06/10/20
Style Colonial
Bedrooms 5
Full Baths 3
Half Baths 1
HOA Fees $37/ann
Year Built 2003
Annual Tax Amount $11,991
Tax Year 2018
Lot Size 10,018 Sqft
Lot Dimensions 47X119X123X116
Property Description
You want the WOW factor? This is it! Located in peaceful subdivision and on a premium lot with a culdesac in front & a peaceful pond in back, creating your own perfect sanctuary. Curb appeal is a 10+ w/ newer siding, garage door.Brick paver walkway leads to front door w/ impressive entry into 2 story foyer. Bright living room w/ new floors plus a private office w/ french doors & built ins. Custom upgraded kitchen is sure to please the chef w/ granite,backsplash, 42' cabinets,upgraded SS appliances & island.Pantry stands out with custom modern barn door. Barnwood breakfast bar brings the kitchen & family room together.Custom shutters on the window let in perfect amount of light.Sliders lead to brick paver patio & stunning views.Main floor features guest bdrm plus rare FULL bath for convenience of guests who struggle w/ stairs.2nd level offers 4 bdrms including master w/luxury bath & huge WIC w/custom organizer. Large bsmnt finished w/rec room & tons of storage.WOW Factor on this!
Location
State IL
County Lake
Community Lake, Curbs, Sidewalks, Street Paved
Rooms
Basement Full
Interior
Interior Features Vaulted/Cathedral Ceilings, First Floor Bedroom, First Floor Laundry, First Floor Full Bath, Built-in Features, Walk-In Closet(s)
Heating Natural Gas, Forced Air, Sep Heating Systems - 2+, Zoned
Cooling Central Air, Zoned
Fireplace N
Appliance Double Oven, Microwave, Dishwasher, Refrigerator, Washer, Dryer, Stainless Steel Appliance(s)
Laundry In Unit
Exterior
Exterior Feature Patio, Brick Paver Patio, Storms/Screens
Garage Attached
Garage Spaces 2.0
Waterfront true
View Y/N true
Building
Lot Description Cul-De-Sac, Landscaped, Pond(s), Water View
Story 2 Stories
Foundation Concrete Perimeter
Sewer Public Sewer
Water Public
New Construction false
Schools
Elementary Schools Woodland Elementary School
Middle Schools Woodland Middle School
High Schools Warren Township High School
School District 50, 50, 121
Others
HOA Fee Include None
Ownership Fee Simple
Special Listing Condition None
Read Less Info
Want to know what your home might be worth? Contact us for a FREE valuation!

Our team is ready to help you sell your home for the highest possible price ASAP
© 2024 Listings courtesy of MRED as distributed by MLS GRID. All Rights Reserved.
Bought with Non Member • NON MEMBER
GET MORE INFORMATION

Greg Cirone
Managing Broker | License ID: 471003959
Managing Broker License ID: 471003959


