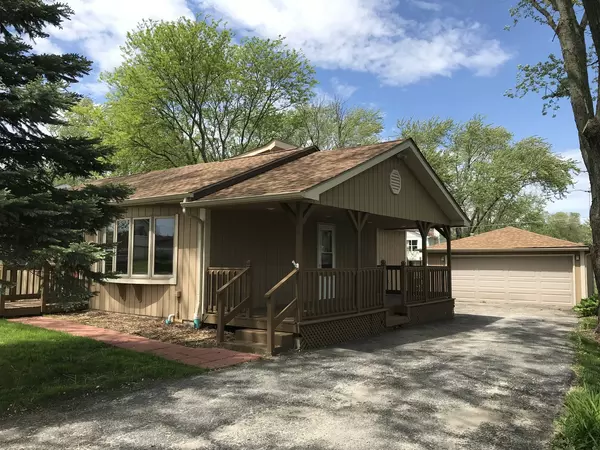For more information regarding the value of a property, please contact us for a free consultation.
Key Details
Sold Price $179,900
Property Type Single Family Home
Sub Type Detached Single
Listing Status Sold
Purchase Type For Sale
Square Footage 1,755 sqft
Price per Sqft $102
Subdivision Oakwood Knolls
MLS Listing ID 10732532
Sold Date 07/17/20
Style Contemporary,Ranch
Bedrooms 3
Full Baths 2
Year Built 1970
Annual Tax Amount $2,456
Tax Year 2019
Lot Size 7,200 Sqft
Lot Dimensions 75 X 143 X 50 X 152
Property Description
Here is the one Home everyone has been waiting for. This home has an inviting Covered Front Porch that allows for out door living space if so desired. Inside there is Lots of sunshine from the big bay window looking out the Living room to the west. Also, thefre is a big Bay window looking to the east from the separate Dining room that has 14' vaulted ceilings. In between sits the Open Kitchen with a center island that has room to put a couple of stools for the breakfast bar. 2 Bedrooms off the Living room with a full bath. Both Bedrooms have been updated with new Vinyl Plank Flooring and good size closets. There is a Huge Master bedroom that has 18' vaulted ceilings, a walk in closet, a loft (office) area , huge bathroom area with jucuzzi, separate shower, and sliders that walk out to the large back deck. This home has been updated; New Roof, New Furnace, New HWT HTR, Fresh paint inside & out, Redone Original Hardwood flooring in Kitchen & Dining room, New Vinyl Plank flooring in Bedrooms and loft, Interior has all 6 panel doors, etc...The half basement is unfinished but has a 500 sq' area that could be finished off. There is a large 2 car garage and a big back yard. Through the Oakwood Knoll (volunteer) Association the home owner can have Lake and Beach Rights to Cross Lake. This home is walking distance to the Antioch Metra Train station and all that beautifull Down Town Antioch has to offer! This is a must see.
Location
State IL
County Lake
Community Park, Lake, Water Rights, Street Lights, Street Paved
Rooms
Basement Partial
Interior
Interior Features Vaulted/Cathedral Ceilings, Hardwood Floors, First Floor Bedroom, First Floor Full Bath, Walk-In Closet(s)
Heating Natural Gas, Forced Air
Cooling Central Air
Fireplace N
Appliance Range, Dishwasher
Laundry Gas Dryer Hookup, Electric Dryer Hookup, Sink
Exterior
Exterior Feature Deck, Porch
Garage Detached
Garage Spaces 2.0
View Y/N true
Roof Type Asphalt
Building
Story 1.5 Story
Foundation Concrete Perimeter
Sewer Public Sewer
Water Public
New Construction false
Schools
Elementary Schools Antioch Elementary School
Middle Schools Antioch Upper Grade School
High Schools Antioch Community High School
School District 34, 34, 117
Others
HOA Fee Include None
Ownership Fee Simple
Special Listing Condition None
Read Less Info
Want to know what your home might be worth? Contact us for a FREE valuation!

Our team is ready to help you sell your home for the highest possible price ASAP
© 2024 Listings courtesy of MRED as distributed by MLS GRID. All Rights Reserved.
Bought with Patricia Ciko • RE/MAX Advantage Realty
GET MORE INFORMATION

Greg Cirone
Managing Broker | License ID: 471003959
Managing Broker License ID: 471003959




