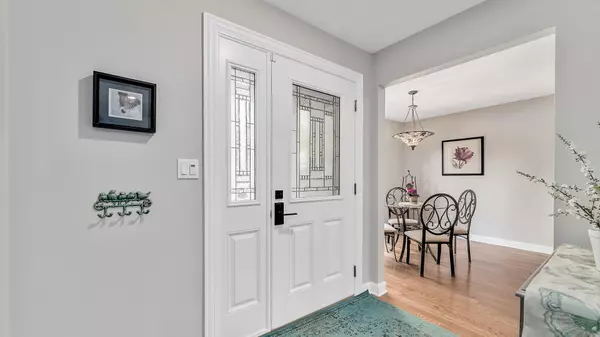For more information regarding the value of a property, please contact us for a free consultation.
Key Details
Sold Price $445,875
Property Type Townhouse
Sub Type Townhouse-Ranch
Listing Status Sold
Purchase Type For Sale
Square Footage 3,552 sqft
Price per Sqft $125
Subdivision Mistwood
MLS Listing ID 10773805
Sold Date 08/28/20
Bedrooms 4
Full Baths 3
HOA Fees $431/mo
Year Built 1988
Annual Tax Amount $5,801
Tax Year 2018
Lot Dimensions COMMON
Property Description
Welcome to this rarely found, highly sought after, ranch with fully finished, walk-out, lower level. This tranquil oasis has over 3,400 square feet of finished living space. With over $150,000 spent on upgrades - no detail was spared. Gleaming hardwood floors, modern lighting, new appliances, tall baseboards, arched 2-panel interior doors, ceiling fans throughout, and new mechanicals are just the beginning. Enjoy your morning coffee in your sunny gourmet eat-in kitchen with designer 42" cabinetry (with glass and mirrored inserts, crown molding, and undercabinet lighting) a stone backsplash, high-end SS appliances, granite countertops, and recessed lighting. The dining room is perfect for entertaining, with plenty of table space, elegant sconces, and a beautiful chandelier. The spacious living room overlooks the wooded landscape and has a gas fireplace, perfect for cuddling up with a book or a loved one. Enjoy your private deck complete with a ceiling fan for maximum comfort. The exquisite owner's suite has incredible views of the private woods and a luxurious bathroom that offers a soaker tub, separate shower, and dual sinks. The full-finished walk-out lower level would be perfect for in-law living, or teen living, with a family room, play area, wet bar, full bathroom, two additional bedrooms, and storage galore. Nestled in the prestigious Mistwood neighborhood, this home is close to expressways, shopping, malls, entertainment, schools, and more. The sellers have remodeled this home with love and attention to detail - some of the updates include 2014: 50 Gallon Hot Water Heater, new sump pump and ejector pump. 2015: 2 Lennox Furnaces (with two comfort Wi-Fi Thermostats) 2 Lennox A/C units, entire interior repainted, hardwood flooring installed throughout the main level, kitchen remodeled & all new appliances installed, new window treatments on the main level, gas fireplace logs replaced, new garage door, security system, all interior doors/hinges/handles, front door and keyless entry 2016: Wet bar in basement installed - cabinets, granite, and backsplash. 2017: Main floor 2nd bathroom remodel. Lower level bathroom remodel. The HOA fee of $361 includes snow removal, landscape maintenance, exterior insurance, sewer, water, and exterior pest control. For an additional $69.95 per month, the HOA provides cable TV/Internet services (a $189 value) HD digital starter package includes performance Internet, HD-DVR, 2-HD receivers that have access to the recordings from the DVR, and a wireless modem. With the attention to detail throughout, all the new owners will need to do is move in.
Location
State IL
County Du Page
Rooms
Basement Full, Walkout
Interior
Interior Features Hardwood Floors, First Floor Bedroom, In-Law Arrangement, First Floor Full Bath, Laundry Hook-Up in Unit, Storage
Heating Natural Gas, Forced Air
Cooling Central Air
Fireplaces Number 1
Fireplaces Type Gas Log
Fireplace Y
Appliance Range, Microwave, Dishwasher, Refrigerator, Washer, Dryer, Stainless Steel Appliance(s)
Laundry In Unit
Exterior
Exterior Feature Deck, Patio
Garage Attached
Garage Spaces 1.0
Waterfront false
View Y/N true
Building
Lot Description Wooded
Sewer Public Sewer
Water Public
New Construction false
Schools
Elementary Schools Belle Aire Elementary School
High Schools North High School
School District 58, 58, 99
Others
Pets Allowed Cats OK, Dogs OK, Number Limit
HOA Fee Include Water,Insurance,TV/Cable,Exterior Maintenance,Lawn Care,Snow Removal,Internet
Ownership Condo
Special Listing Condition None
Read Less Info
Want to know what your home might be worth? Contact us for a FREE valuation!

Our team is ready to help you sell your home for the highest possible price ASAP
© 2024 Listings courtesy of MRED as distributed by MLS GRID. All Rights Reserved.
Bought with Denise Nelson • Platinum Partners Realtors
GET MORE INFORMATION

Greg Cirone
Managing Broker | License ID: 471003959
Managing Broker License ID: 471003959




