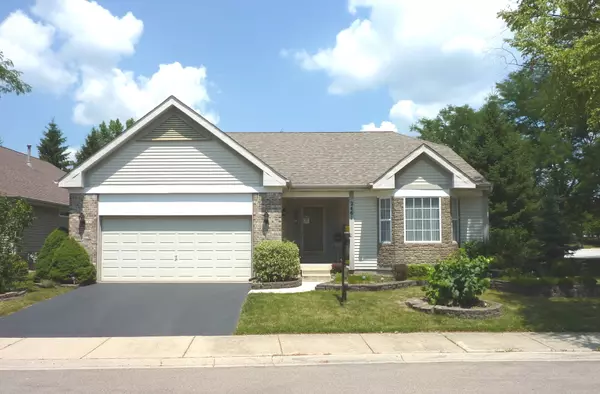For more information regarding the value of a property, please contact us for a free consultation.
Key Details
Sold Price $265,000
Property Type Single Family Home
Sub Type Detached Single
Listing Status Sold
Purchase Type For Sale
Square Footage 1,664 sqft
Price per Sqft $159
Subdivision Orchard Valley
MLS Listing ID 10761491
Sold Date 10/09/20
Style Ranch
Bedrooms 3
Full Baths 2
HOA Fees $33/qua
Year Built 1997
Annual Tax Amount $3,815
Tax Year 2019
Lot Dimensions 57 X 130
Property Description
Beautiful and Impeccably maintained Ranch Home in Sought After Orchard Valley Golf Course Community. Great Open Floor-plan with soaring Cathedral Ceilings & plenty of light. Spacious Living/Dining Area with great looking Wood Laminate Floors and Gas Fireplace. Large Eat-in Kitchen with Maple Cabinetry & Stainless Steel Appliances. Master Bedroom Suite includes Pristine Master Bath with Double Sinks, Shower & Whirlpool Tub, including Spacious Walk-in Closet. 2nd Bedroom with Bay Window. Full Basement w/ Large Crawlspace great for plenty of storage and future recreation room. All appliances included. Sliding Door Leads to Deck & Yard - Great Entertaining Space! ***ROOF in 2015, Water Heater in 2013, AC in 2014, Brand NEW Dishwasher & Range Hood*** Move-in condition. Attached 2 Car Garage, Mudroom/Laundry Room. Great Location, Quiet Community & Close Access to I-88! Must see to appreciate!!
Location
State IL
County Kane
Community Lake, Curbs, Sidewalks, Street Lights, Street Paved
Rooms
Basement Partial
Interior
Interior Features Vaulted/Cathedral Ceilings, Hardwood Floors, First Floor Bedroom, First Floor Laundry, First Floor Full Bath, Walk-In Closet(s)
Heating Natural Gas, Forced Air
Cooling Central Air
Fireplaces Number 1
Fireplaces Type Attached Fireplace Doors/Screen, Gas Log
Fireplace Y
Appliance Range, Microwave, Dishwasher, Refrigerator, Washer, Dryer, Disposal, Stainless Steel Appliance(s)
Laundry Gas Dryer Hookup, In Unit, Sink
Exterior
Exterior Feature Deck
Garage Attached
Garage Spaces 2.0
Waterfront false
View Y/N true
Roof Type Asphalt
Building
Story 1 Story
Foundation Concrete Perimeter
Sewer Public Sewer
Water Public
New Construction false
Schools
Elementary Schools Hall Elementary School
Middle Schools Jefferson Middle School
High Schools West Aurora High School
School District 129, 129, 129
Others
HOA Fee Include Insurance
Ownership Fee Simple w/ HO Assn.
Special Listing Condition None
Read Less Info
Want to know what your home might be worth? Contact us for a FREE valuation!

Our team is ready to help you sell your home for the highest possible price ASAP
© 2024 Listings courtesy of MRED as distributed by MLS GRID. All Rights Reserved.
Bought with James Slater • Slater Real Estate Enterprises LLC
GET MORE INFORMATION

Greg Cirone
Managing Broker | License ID: 471003959
Managing Broker License ID: 471003959




