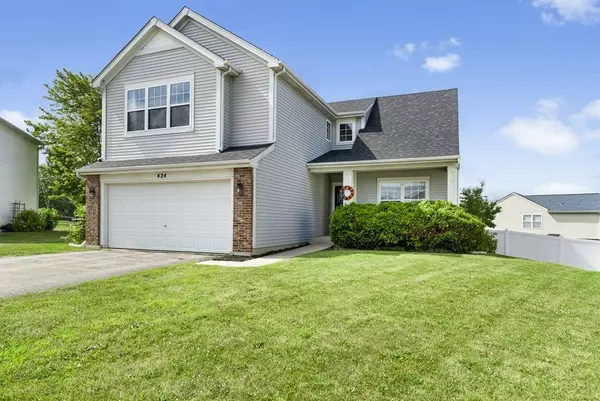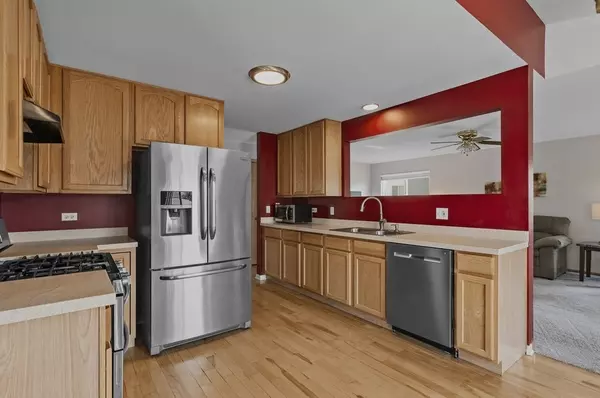For more information regarding the value of a property, please contact us for a free consultation.
Key Details
Sold Price $230,000
Property Type Single Family Home
Sub Type Detached Single
Listing Status Sold
Purchase Type For Sale
Square Footage 1,968 sqft
Price per Sqft $116
Subdivision Silver Oaks
MLS Listing ID 10802931
Sold Date 09/30/20
Style Traditional
Bedrooms 3
Full Baths 2
Half Baths 1
Year Built 2001
Annual Tax Amount $8,380
Tax Year 2019
Lot Size 10,018 Sqft
Lot Dimensions 38X143X125X113
Property Description
This beautiful two story, two car garage, two and a half bathroom, three bedroom plus loft home is located on a private cul-de-sac and has a huge back yard with six foot privacy fence. The exterior is finished in maintenance free vinyl siding with accents of brick. The asphalt shingled roof was recently installed in 2017. The Living room has a two-story cathedral ceiling with maple hard wood floors that flow seamlessly throughout the foyer, dining room and kitchen. 42 inch cabinetry ans stainless steel appliances are featured in the kitchen and the breakfast room has a sliding glass door that walks out onto the large deck. The spacious family room can be viewed from the kitchen and the fireplace creates a sense of ambiance. The first floor powder room has a pedestal sink and Kohler toilet. The second floor features an expansive master bedroom with a cathedral ceiling and a walk-in closet. The master bathroom has ceramic tile floors, vanity with a dual sink cultured marble counter top, whirlpool tub and walk-in shower with opaque glass door. A second bathroom has a vanity with cultured marble counter-top and a tub/shower surround with nickel finished plumbing fixtures and a handheld shower spray. In addition to two more bedrooms the second floor has a loft that is currently being used as an office. Since the loft has a window and is positioned perfectly at the end of the hallway this space could be easily converted to a fourth bedroom by the future owner. The unfinished basement is perfect for storage but with the English look-out windows and the bathroom rough-in there are great possibilities for future finished living space. Close to shopping and restaurants. Education provided by Elementary School District 41 and High School District 127 (Grayslake North.)
Location
State IL
County Lake
Community Park, Curbs, Street Paved
Rooms
Basement Full, English
Interior
Interior Features Vaulted/Cathedral Ceilings, Hardwood Floors, First Floor Laundry, Walk-In Closet(s)
Heating Natural Gas, Forced Air
Cooling Central Air
Fireplaces Number 1
Fireplace Y
Appliance Range, Dishwasher, Refrigerator, Washer, Dryer, Disposal, Stainless Steel Appliance(s), Range Hood
Laundry Gas Dryer Hookup
Exterior
Exterior Feature Deck
Garage Attached
Garage Spaces 2.0
Waterfront false
View Y/N true
Roof Type Asphalt
Building
Lot Description Cul-De-Sac, Fenced Yard
Story 2 Stories
Foundation Concrete Perimeter
Sewer Public Sewer
Water Public
New Construction false
Schools
High Schools Grayslake North High School
School District 41, 41, 127
Others
HOA Fee Include None
Ownership Fee Simple
Special Listing Condition None
Read Less Info
Want to know what your home might be worth? Contact us for a FREE valuation!

Our team is ready to help you sell your home for the highest possible price ASAP
© 2024 Listings courtesy of MRED as distributed by MLS GRID. All Rights Reserved.
Bought with Fernando Godoy • @properties
GET MORE INFORMATION

Greg Cirone
Managing Broker | License ID: 471003959
Managing Broker License ID: 471003959




