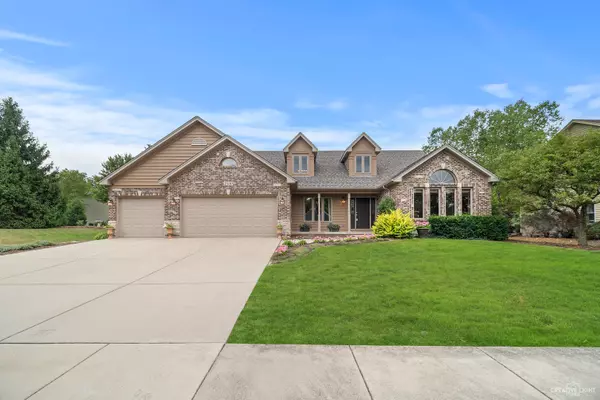For more information regarding the value of a property, please contact us for a free consultation.
Key Details
Sold Price $459,000
Property Type Single Family Home
Sub Type Detached Single
Listing Status Sold
Purchase Type For Sale
Square Footage 2,799 sqft
Price per Sqft $163
Subdivision Deerpath Trails
MLS Listing ID 10814276
Sold Date 09/30/20
Bedrooms 4
Full Baths 3
Half Baths 1
HOA Fees $4/ann
Year Built 1998
Annual Tax Amount $13,024
Tax Year 2019
Lot Size 0.440 Acres
Lot Dimensions 178.97 X 135.82 X 91.05 X 146.84
Property Description
Rare custom home with highly coveted 1st-floor owners' suite and located in Batavia's Deerpath Trails boasts almost 4,800 square feet of finished living space! This home's open and airy floorplan offers versatile living options with two additional bedrooms upstairs and one down in the fully finished basement. Endless features include soaring ceiling heights, a special inset ceiling, crown molding, bay window, a 1st-floor private office, spacious dining room, and a captivating great room with two-story windows and floor to ceiling raised hearth stone masonry fireplace! In addition to the main living area, the full finished basement offers phenomenal living space with a television area, workout area, recreation room, roughed in plumbing and electric for an additional kitchen, and tons of storage space. Meticulous care has been taken to maintain the home by its original owners. All hardwood flooring has been newly refinished, the main floor has been freshly painted, new faucets and shower handles have been installed in all 3 bathrooms, 2 baths also received new Euro shower enclosures, new water heater and roof in 2019, and the exterior cedar received a 10-year stain in 2019. Outside you will enjoy a peaceful setting and expansive yard which has been lovingly landscaped to capture color and glorify every season. Whether you want to relax on your own or entertain a crowd, the back-yard space will do the trick! This well-appointed home is close to I-88, Batavia schools, restaurants, shopping, and more! Don't wait, come visit 2530 Williams Road today!
Location
State IL
County Kane
Rooms
Basement Full
Interior
Interior Features Vaulted/Cathedral Ceilings, Bar-Dry, Hardwood Floors, First Floor Bedroom, First Floor Laundry, First Floor Full Bath, Walk-In Closet(s)
Heating Natural Gas, Forced Air
Cooling Central Air
Fireplaces Number 1
Fireplaces Type Gas Log, Gas Starter
Fireplace Y
Appliance Double Oven, Microwave, Dishwasher, Refrigerator, Freezer, Washer, Dryer, Disposal, Cooktop
Laundry Gas Dryer Hookup, Laundry Closet, Sink
Exterior
Exterior Feature Patio, Storms/Screens, Invisible Fence
Garage Attached
Garage Spaces 3.0
Waterfront false
View Y/N true
Roof Type Asphalt
Building
Lot Description Corner Lot
Story 1.5 Story
Foundation Concrete Perimeter
Sewer Public Sewer
Water Public
New Construction false
Schools
Elementary Schools Grace Mcwayne Elementary School
Middle Schools Sam Rotolo Middle School Of Bat
High Schools Batavia Sr High School
School District 101, 101, 101
Others
HOA Fee Include Other
Ownership Fee Simple w/ HO Assn.
Special Listing Condition None
Read Less Info
Want to know what your home might be worth? Contact us for a FREE valuation!

Our team is ready to help you sell your home for the highest possible price ASAP
© 2024 Listings courtesy of MRED as distributed by MLS GRID. All Rights Reserved.
Bought with Joel Zielke • Berkshire Hathaway HomeServices Prairie Path REALT
GET MORE INFORMATION

Greg Cirone
Managing Broker | License ID: 471003959
Managing Broker License ID: 471003959




