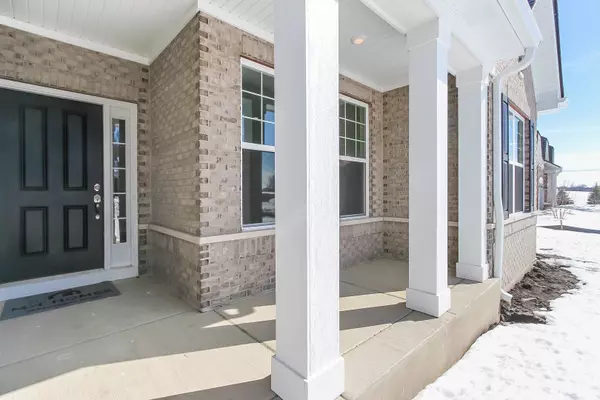For more information regarding the value of a property, please contact us for a free consultation.
Key Details
Sold Price $499,990
Property Type Townhouse
Sub Type Townhouse-Ranch
Listing Status Sold
Purchase Type For Sale
Square Footage 2,389 sqft
Price per Sqft $209
Subdivision High Pointe
MLS Listing ID 10821087
Sold Date 04/16/21
Bedrooms 3
Full Baths 2
Half Baths 1
HOA Fees $269/mo
Year Built 2020
Tax Year 2019
Lot Dimensions 122X143
Property Description
Don't let this be the home that "got away"! With the Randolph, you're not downsizing, you're right-sizing. This stunning one-story home is 2,389 square feet of low-maintenance living on your main living level and an additional 1968 of living space in the walkout finished basement, that's over 4,000 square feet of spacious living space! This home is located in a pristine courtyard backing up to a beautiful tree line that you won't want to take your eyes off of. This ranch home has 3 bedrooms, two and a half baths and a full WALKOUT FINISHED basement with a three-car garage, with plenty of space for you to bring all of your things, as you'll find room for all of them. Enter the foyer and you'll love the two distinct avenues: straight forward is a path and sneak peek into the great room, but to the side is a flex room perfect as an at home office or tranquil reading room, adjacent to this space are bedrooms two and three and a full bathroom. Continue down the foyer and you'll also come across a coat closet, powder room for guests, and the owner's entry to the garage, which conveniently doubles as the laundry room. The gourmet kitchen will come fully equipped with a five burner cooktop and a built in wall oven and stainless dishwasher for your "inner chef". The adjoining dining room, and great room are all beautifully open in the rear of the home. A large center island is in the middle of it all and is a perfect gathering area for those future fame nights! Just imagine the memories that are to be made here! We cannot forget about the exterior 12 x 19 deck area that will easily entertain your family and friends on those warm summer nights! The private owner's suite sits quietly in the rear corner of the home, and opens up to its en-suite bathroom and walk-in closet and if you're looking for a more spa-like feel, we have included a deluxe owner's bathroom with a magical freestanding tub for you to spend hours soaking in! This floorplan is the most limited; don't let it become the one that got away!
Location
State IL
County Lake
Rooms
Basement Full
Interior
Interior Features First Floor Bedroom, First Floor Laundry, First Floor Full Bath, Walk-In Closet(s)
Heating Natural Gas
Cooling Central Air
Fireplaces Number 1
Fireplace Y
Appliance Range, Dishwasher
Exterior
Garage Attached
Garage Spaces 3.0
Waterfront false
View Y/N true
Building
Sewer Septic Shared
Water Private Well
New Construction true
Schools
Elementary Schools Fremont Elementary School
Middle Schools Fremont Middle School
High Schools Mundelein Cons High School
School District 79, 79, 120
Others
Pets Allowed Cats OK, Dogs OK
HOA Fee Include Exterior Maintenance,Lawn Care,Snow Removal
Ownership Fee Simple w/ HO Assn.
Special Listing Condition Home Warranty
Read Less Info
Want to know what your home might be worth? Contact us for a FREE valuation!

Our team is ready to help you sell your home for the highest possible price ASAP
© 2024 Listings courtesy of MRED as distributed by MLS GRID. All Rights Reserved.
Bought with Kay Phillips • @properties
GET MORE INFORMATION

Greg Cirone
Managing Broker | License ID: 471003959
Managing Broker License ID: 471003959




