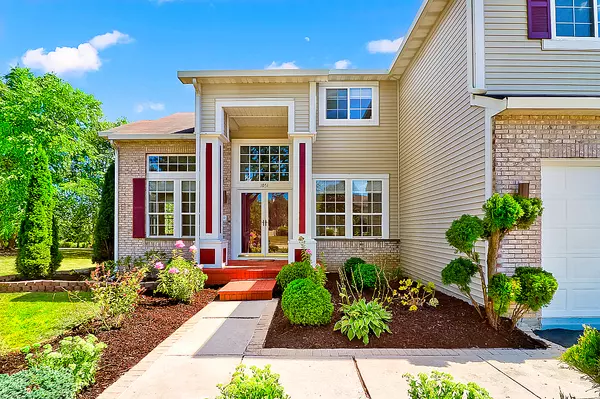For more information regarding the value of a property, please contact us for a free consultation.
Key Details
Sold Price $394,000
Property Type Single Family Home
Sub Type Detached Single
Listing Status Sold
Purchase Type For Sale
Square Footage 3,274 sqft
Price per Sqft $120
Subdivision Longmeadow Estates
MLS Listing ID 10828146
Sold Date 10/23/20
Style Colonial
Bedrooms 4
Full Baths 2
Half Baths 1
HOA Fees $6/ann
Year Built 1999
Annual Tax Amount $13,510
Tax Year 2019
Lot Size 0.320 Acres
Lot Dimensions 75X152X113X153
Property Description
Nicely updated two story home with a beautiful private backyard that includes a brick paver patio and a gazebo. Looks and feels like new. Large two story foyer opens to the open concept formal living room & dining room perfect for entertaining. Also near the entry is your first floor den/office just right for that home office many of us need in 2020...or a perfect home school room for the kids...filled with built-ins. Fresh pint throughout the home. Large kitchen with new granite, refreshed white kitchen cabinets, new hardware, new tile backsplash, hardwood flooring, island, new lighting, and a double oven, dishwasher, microwave and side by side refrigerator. The eating area in the kitchen features a sliding glass door to the patio and expensive yard. Kitchen opens to expanded family room with new carpet, wet bar, built-ins, and a stone fireplace with gas logs. Large first floor laundry room with washer & dryer, cabinets & laundry sink. Entire Second floor has all new wood laminate flooring. Primary Bedroom Suite features: large closet, luxury updated bath with separate shower & whirlpool tub, double sinks, new lighting and tile. There are then 3 additional bedrooms(all with good closet space), a full hall bath and a large loft area for a second office area or second family room. Remodeled first floor powder room, smart thermostat and 3 car garage with epoxy floor. The full unfinished basement is clean and spacious...ready for your finishing..and is also plumbed for a bathroom. Great location close to the Fremont Library, Water/Splash park, schools, Starbucks, Super Target, Home Goods & Home Depot! This one checks all the boxes!! Professional photos to be done this week.
Location
State IL
County Lake
Community Park, Tennis Court(S), Curbs, Sidewalks, Street Lights, Street Paved
Rooms
Basement Full
Interior
Interior Features Vaulted/Cathedral Ceilings, Bar-Wet, Wood Laminate Floors, First Floor Laundry, Built-in Features, Walk-In Closet(s)
Heating Natural Gas, Forced Air
Cooling Central Air
Fireplaces Number 1
Fireplaces Type Gas Log, Gas Starter
Fireplace Y
Appliance Double Oven, Microwave, Dishwasher, Refrigerator, Washer, Cooktop, Built-In Oven
Laundry Gas Dryer Hookup, Laundry Closet, Sink
Exterior
Exterior Feature Patio
Garage Attached
Garage Spaces 3.0
Waterfront false
View Y/N true
Roof Type Asphalt
Building
Lot Description Mature Trees
Story 2 Stories
Foundation Concrete Perimeter
Sewer Public Sewer
Water Public
New Construction false
Schools
Elementary Schools Mechanics Grove Elementary Schoo
Middle Schools Carl Sandburg Middle School
High Schools Mundelein Cons High School
School District 75, 75, 120
Others
HOA Fee Include Other
Ownership Fee Simple w/ HO Assn.
Special Listing Condition None
Read Less Info
Want to know what your home might be worth? Contact us for a FREE valuation!

Our team is ready to help you sell your home for the highest possible price ASAP
© 2024 Listings courtesy of MRED as distributed by MLS GRID. All Rights Reserved.
Bought with Chris Vernald • Corcoran Urban Real Estate
GET MORE INFORMATION

Greg Cirone
Managing Broker | License ID: 471003959
Managing Broker License ID: 471003959




