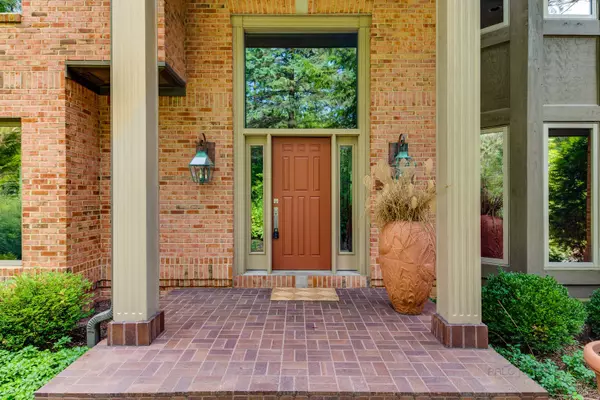For more information regarding the value of a property, please contact us for a free consultation.
Key Details
Sold Price $575,000
Property Type Single Family Home
Sub Type Detached Single
Listing Status Sold
Purchase Type For Sale
Square Footage 5,753 sqft
Price per Sqft $99
Subdivision Mill Creek Woodlands
MLS Listing ID 10842399
Sold Date 04/14/21
Bedrooms 5
Full Baths 5
Half Baths 1
HOA Fees $33/ann
Year Built 1993
Annual Tax Amount $15,708
Tax Year 2019
Lot Size 0.980 Acres
Lot Dimensions 42689
Property Description
Look no further than this wooded retreat with nature views that look straight from a page of Architectural Digest. Floor to ceiling windows throughout the main living areas. Red Oak flooring pairs well with the gorgeous Custom millwork in this 5-bedroom 5.1 bath home. Gourmet kitchen with Granite countertops, and commercial grade appliances is an entertainer's dream. Modern Open concept living that perfectly flows into the family room, where a wood-burning fireplace awaits to light up the atmosphere. Home office with built-in shelves for storage, and access to a large wrap around deck round out the first floor. Second floor brings us to the Master suite complete with see-through fireplace into the equally large master bathroom. Complete with Heated flooring, vaulted skylights, Jacuzzi tub, and double vanity to make your morning routine seem effortless. HUGE walk-in closet complete with a bonus room, custom shelving, and washer dryer. Fully finished Walkout Basement, complete with guest room, full bath, gourmet guest kitchen, gaming, and exercise room. Separate entrance makes it perfect for in-law suite, or extended guest stays. Two Garages one with Custom 12' doors perfect for storing work, or recreational vehicles. Millburn grade and Warren High school, with easy access to I-94. Minutes from shopping, and entertainment. Come view the best home with the best views Mill Creek Woodlands has to offer. So many more remarkable upgrades listed in the additional features sheet. Schedule your private showing today.
Location
State IL
County Lake
Community Horse-Riding Area, Horse-Riding Trails, Curbs, Street Lights, Street Paved
Rooms
Basement Full, Walkout
Interior
Interior Features Vaulted/Cathedral Ceilings, Skylight(s), Bar-Wet, Hardwood Floors, Heated Floors, In-Law Arrangement, First Floor Laundry, Second Floor Laundry, First Floor Full Bath, Built-in Features, Walk-In Closet(s)
Heating Natural Gas, Forced Air, Radiant, Sep Heating Systems - 2+, Indv Controls, Zoned
Cooling Central Air, Zoned
Fireplaces Number 2
Fireplaces Type Double Sided, Wood Burning, Attached Fireplace Doors/Screen, Gas Log, Gas Starter
Fireplace Y
Appliance Range, Microwave, Dishwasher, High End Refrigerator, Washer, Dryer, Disposal, Indoor Grill, Stainless Steel Appliance(s), Wine Refrigerator, Cooktop, Water Softener Owned, Other
Laundry Multiple Locations, Sink
Exterior
Exterior Feature Balcony, Deck, Patio, Porch
Garage Attached
Garage Spaces 5.0
Waterfront false
View Y/N true
Roof Type Shake
Building
Lot Description Corner Lot, Landscaped, Wooded, Mature Trees
Story 2 Stories
Foundation Concrete Perimeter
Sewer Septic-Private
Water Private Well
New Construction false
Schools
Elementary Schools Millburn C C School
Middle Schools Millburn C C School
High Schools Warren Township High School
School District 24, 24, 121
Others
HOA Fee Include Other
Ownership Fee Simple w/ HO Assn.
Special Listing Condition None
Read Less Info
Want to know what your home might be worth? Contact us for a FREE valuation!

Our team is ready to help you sell your home for the highest possible price ASAP
© 2024 Listings courtesy of MRED as distributed by MLS GRID. All Rights Reserved.
Bought with Jane Lee • RE/MAX Top Performers
GET MORE INFORMATION

Greg Cirone
Managing Broker | License ID: 471003959
Managing Broker License ID: 471003959




