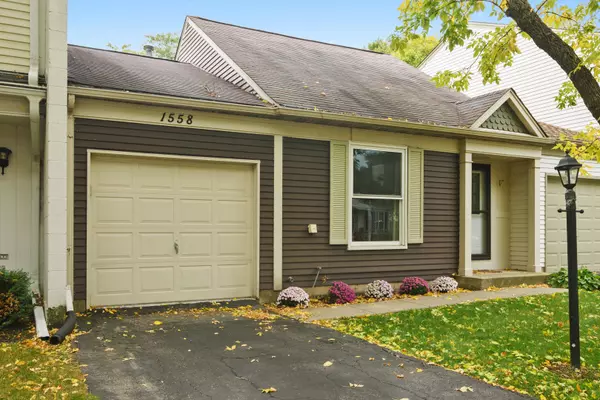For more information regarding the value of a property, please contact us for a free consultation.
Key Details
Sold Price $202,000
Property Type Townhouse
Sub Type Townhouse-2 Story
Listing Status Sold
Purchase Type For Sale
Square Footage 1,075 sqft
Price per Sqft $187
Subdivision Cherrybrook Village
MLS Listing ID 10856063
Sold Date 12/09/20
Bedrooms 1
Full Baths 1
HOA Fees $81/mo
Year Built 1984
Annual Tax Amount $4,503
Tax Year 2019
Lot Dimensions 29.4X75.1X29.1X75
Property Description
A move-in ready and conveniently located 1 bedroom, 1 bathroom townhome with a loft and finished basement. Steps away from outdoor recreation at Deer Grove Forest Preserve, Palatine Hills Golf Course, Ron Gbur Sports Fields and a short drive to downtown Palatine, its Metra station, restaurants and retail. Experience seamless living with an open concept kitchen, dining room and living room. Vaulted ceilings with skylights allow natural light to fill the home. The custom kitchen, featuring a bohemian tile facade peninsula with breakfast bar, stainless steel appliances, and open pantry shelving is a charming and delightful space for culinary adventures. A custom beverage and prep area with a butcher's block countertop, built-in trash receptacle, overhead metal shelving and space for a wine cooler makes entertaining a breeze. Sliding doors lead out to an expansive deck with built-in bench seating and fenced-in backyard - the perfect space to soak up the sun and dine al fresco. First floor master bedroom with frosted glass closet doors; and a newer renovated full bath featuring sleek finishes. The loft is a quaint space to set up a home office, second bedroom or guest quarters. A finished basement provides additional space for recreation, entertainment and storage. Dedicated laundry room in the basement. Attached 1 car garage.
Location
State IL
County Cook
Rooms
Basement Full
Interior
Interior Features Vaulted/Cathedral Ceilings, Skylight(s), Hardwood Floors, First Floor Bedroom, First Floor Full Bath, Laundry Hook-Up in Unit
Heating Natural Gas, Forced Air
Cooling Central Air
Fireplace Y
Appliance Range, Dishwasher, Refrigerator, Washer, Dryer, Range Hood
Exterior
Exterior Feature Deck
Garage Attached
Garage Spaces 1.0
Waterfront false
View Y/N true
Roof Type Asphalt
Building
Lot Description Fenced Yard, Outdoor Lighting
Foundation Concrete Perimeter
Sewer Public Sewer
Water Lake Michigan
New Construction false
Schools
Elementary Schools Gray M Sanborn Elementary School
Middle Schools Walter R Sundling Junior High Sc
High Schools Palatine High School
School District 15, 15, 211
Others
Pets Allowed Cats OK, Dogs OK
HOA Fee Include Lawn Care,Snow Removal
Ownership Fee Simple w/ HO Assn.
Special Listing Condition None
Read Less Info
Want to know what your home might be worth? Contact us for a FREE valuation!

Our team is ready to help you sell your home for the highest possible price ASAP
© 2024 Listings courtesy of MRED as distributed by MLS GRID. All Rights Reserved.
Bought with Nevin Nelson • Redfin Corporation
GET MORE INFORMATION

Greg Cirone
Managing Broker | License ID: 471003959
Managing Broker License ID: 471003959




