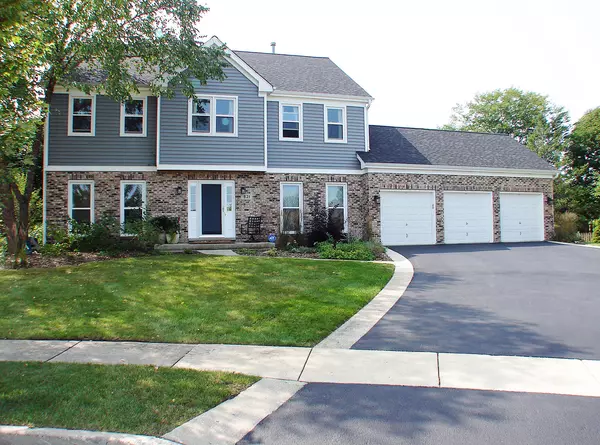For more information regarding the value of a property, please contact us for a free consultation.
Key Details
Sold Price $369,900
Property Type Single Family Home
Sub Type Detached Single
Listing Status Sold
Purchase Type For Sale
Square Footage 2,550 sqft
Price per Sqft $145
Subdivision Fields Of Ambria
MLS Listing ID 10889551
Sold Date 04/02/21
Style Colonial
Bedrooms 4
Full Baths 3
Half Baths 1
Year Built 1993
Annual Tax Amount $11,958
Tax Year 2019
Lot Size 0.367 Acres
Lot Dimensions 52X111X167X156
Property Description
Beautifully Updated 4 Bedroom, 3 1/2 Bath Home in desirable Fields of Ambria. You'll love the Open Floor Plan of this Home and the Great Outdoors of the Backyard! Traditional, Separated, Living Room and Dining Room are located at the Front of the Home. Large Kitchen with Hardwood Floors, Granite Counters, Pantry, Stainless Steel Appliances and New Vinyl Slider opening to the New Spacious Deck, New Hot Tub and Fantastic Newly Landscaped Private Backyard. Also 1st Floor has Family Room with Wood Burning Fireplace - Great Space and a Powder Room and 1st Floor Laundry. Upstairs boasts a Huge Master Suite with Sitting Area and a Recently Updated Master Bath along with 2 Walk-In Closets. Upstairs also features a 2nd Master Suite or Guest Room with Private Full bath and 2 More Bedrooms along with a Full Hall Bath. Add to your Square Footage with the Full Basement and it's Home Gym! When you include the Attached 3 Car Garage, New High Efficiency Furnace, Humidifier and Central Air, New Siding, New Roof, New Gutters and Downspouts, New Vinyl Insulated Windows with Aluminum Clad Trim, New Deck and Hot Tub, New Wood Shed, New Driveway and New Carpet and you have just found your New Home. Close to Schools, Parks, Community Center, Dunbar Recreation Center, Sled Hill, Tennis Courts, Water Park, Library, Golf Courses, Bike Paths, Metra and Major Highways!!
Location
State IL
County Lake
Community Water Rights, Curbs, Sidewalks, Street Lights, Street Paved
Rooms
Basement Full
Interior
Interior Features Bar-Dry, Hardwood Floors, First Floor Laundry
Heating Natural Gas, Forced Air
Cooling Central Air
Fireplaces Number 1
Fireplaces Type Wood Burning, Gas Starter
Fireplace Y
Appliance Range, Microwave, Dishwasher, Refrigerator, Washer, Dryer, Disposal, Stainless Steel Appliance(s)
Exterior
Exterior Feature Deck, Hot Tub, Fire Pit
Garage Attached
Garage Spaces 3.0
View Y/N true
Roof Type Asphalt
Building
Lot Description Landscaped
Story 2 Stories
Foundation Concrete Perimeter
Sewer Public Sewer, Sewer-Storm
Water Lake Michigan
New Construction false
Schools
Elementary Schools Mechanics Grove Elementary Schoo
Middle Schools Carl Sandburg Middle School
High Schools Mundelein Cons High School
School District 75, 75, 120
Others
HOA Fee Include Other
Ownership Fee Simple
Special Listing Condition None
Read Less Info
Want to know what your home might be worth? Contact us for a FREE valuation!

Our team is ready to help you sell your home for the highest possible price ASAP
© 2024 Listings courtesy of MRED as distributed by MLS GRID. All Rights Reserved.
Bought with Andrew Scheibe • Main Street Real Estate Group
GET MORE INFORMATION

Greg Cirone
Managing Broker | License ID: 471003959
Managing Broker License ID: 471003959




