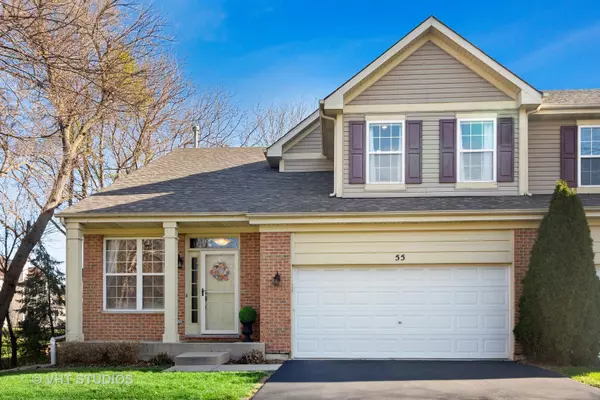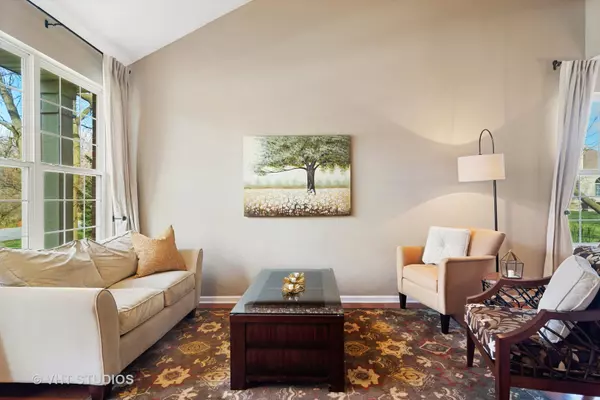For more information regarding the value of a property, please contact us for a free consultation.
Key Details
Sold Price $340,000
Property Type Townhouse
Sub Type Townhouse-2 Story
Listing Status Sold
Purchase Type For Sale
Square Footage 1,983 sqft
Price per Sqft $171
Subdivision Chestnut Woods
MLS Listing ID 10932204
Sold Date 12/31/20
Bedrooms 3
Full Baths 2
Half Baths 1
HOA Fees $275/mo
Year Built 2004
Annual Tax Amount $8,273
Tax Year 2019
Lot Dimensions COMMON
Property Description
This end unit townhome, seen on HGTV's My Lottery Dream Home, has all the updates and space you could imagine. You will welcome your guests into this inviting vaulted living room with gorgeous windows allowing ample natural light. Enjoy more formal dining in this spacious dining area as well. Ideal open concept living with an updated kitchen opening to the family room space. Kitchen offers 42' white cabinets, all stainless steel appliances, stunning backsplash and a separate island allowing for extra seating. The kitchen opens to the family room with a wall to wall entertainment center, beautiful crown molding and plenty of windows of views to your backyard space; all perfect for entertaining. Step out to your new brick paver patio ('20) to enjoy grilling or days/nights outside. Enjoy your luxury master suite with a spa like bathroom offering heated floor, floor to ceiling tiled shower, soaking tub and beautiful vanity. This master bedroom has trey ceilings, his/her walk in organized closets plus a seating area perfect for your home office. Two additional bedrooms, both with walk in closets, and a full updated bath complete this 2nd floor. Don't forget the finished basement with wall to wall closets, separate storage area and easy access to a crawl space for even more storage options. Main level mud room, with access from the garage. Additional updates include: roof ('19), water heater ('14), Hunter Douglas blinds ('19). Close to a park, walking distance to downtown Palatine offering Metra, dining, night life, restaurants, shopping and more. Top ranked schools.
Location
State IL
County Cook
Rooms
Basement Full
Interior
Interior Features Vaulted/Cathedral Ceilings, Hardwood Floors, First Floor Laundry, Laundry Hook-Up in Unit, Storage, Built-in Features, Walk-In Closet(s)
Heating Natural Gas, Forced Air
Cooling Central Air
Fireplace N
Appliance Range, Microwave, Dishwasher, Refrigerator, Washer, Dryer, Disposal, Stainless Steel Appliance(s)
Exterior
Exterior Feature Brick Paver Patio, Storms/Screens, End Unit
Garage Attached
Garage Spaces 2.0
Community Features Park
Waterfront false
View Y/N true
Roof Type Asphalt
Building
Foundation Concrete Perimeter
Sewer Public Sewer
Water Lake Michigan
New Construction false
Schools
Elementary Schools Stuart R Paddock School
Middle Schools Walter R Sundling Junior High Sc
High Schools Wm Fremd High School
School District 15, 15, 211
Others
Pets Allowed Cats OK, Dogs OK
HOA Fee Include Insurance,Exterior Maintenance,Lawn Care,Snow Removal
Ownership Condo
Special Listing Condition None
Read Less Info
Want to know what your home might be worth? Contact us for a FREE valuation!

Our team is ready to help you sell your home for the highest possible price ASAP
© 2024 Listings courtesy of MRED as distributed by MLS GRID. All Rights Reserved.
Bought with Jeff Salhani • REMAX Legends
GET MORE INFORMATION

Greg Cirone
Managing Broker | License ID: 471003959
Managing Broker License ID: 471003959




