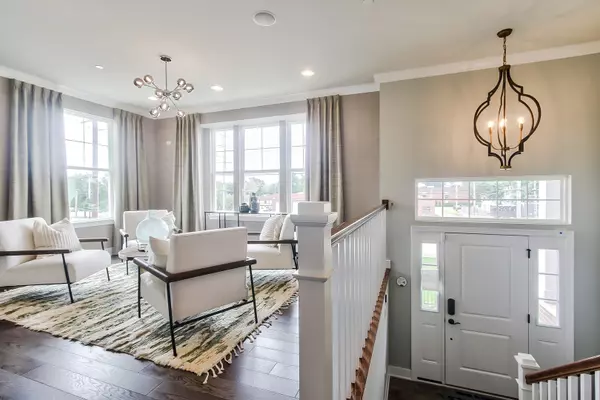For more information regarding the value of a property, please contact us for a free consultation.
Key Details
Sold Price $491,000
Property Type Townhouse
Sub Type T3-Townhouse 3+ Stories
Listing Status Sold
Purchase Type For Sale
Square Footage 2,524 sqft
Price per Sqft $194
Subdivision Sterling Place
MLS Listing ID 10949201
Sold Date 03/26/21
Bedrooms 2
Full Baths 2
Half Baths 2
HOA Fees $230/mo
Year Built 2020
Tax Year 2019
Lot Dimensions 24.5X61
Property Description
Introducing, Sterling Place to the thriving Village of Northbrook. Our Uptown Series of townhomes are a best-seller in the Chicago Suburbs. Three levels of living space, beautiful Masonry Brick, HardiPlank Siding, Architectural Roof Shingles, and Professional Landscape are just a few of the distinctive elements of these M/I Homes. Also unique are the open spacious designs, 9 foot First Floor Ceilings, Mission Oak Rails, Hardwood Flooring, and Techconnect Home Automation System. This 3-story Cardiff features 2 bedrooms, 2nd floor loft, 2 full baths, 2 half baths, 2 car garage, lower level bonus room w/powder room, & luxury master bath w/dual sinks and large walk-in shower with seat & multiple shower heads. Kitchen includes 42" Alpine White cabinets w/crown molding, stainless steel appliances, Quartz countertops, stainless steel single bowl sink & an oversized island with ample breakfast bar seating. Walking distance to train station, downtown Northbrook, and Award winning Glenbrook North High School! Included with every new home is our Whole Home Building Standards and Energy Savings, a HERS (3rd Party) Rating Certificate, 1-Year Customer Care Coverage, 10-Year Construction Defects Warranty, and Industry Leading 15-Year Transferable Structural Warranty. Welcome to Better! Photos and Virtual Tour are of a similar home. READY NOW!
Location
State IL
County Cook
Rooms
Basement None
Interior
Interior Features Second Floor Laundry, Laundry Hook-Up in Unit, Storage, Walk-In Closet(s), Ceilings - 9 Foot, Some Carpeting
Heating Natural Gas, Forced Air
Cooling Central Air
Fireplace N
Appliance Range, Microwave, Dishwasher, Disposal, Stainless Steel Appliance(s), Gas Oven
Laundry Gas Dryer Hookup, In Unit
Exterior
Exterior Feature Balcony, Porch, Storms/Screens, End Unit
Garage Attached
Garage Spaces 2.0
Waterfront false
View Y/N true
Roof Type Asphalt
Building
Lot Description Common Grounds, Corner Lot, Landscaped
Foundation Concrete Perimeter
Sewer Public Sewer
Water Lake Michigan
New Construction true
Schools
Elementary Schools Wescott Elementary School
Middle Schools Maple School
High Schools Glenbrook North High School
School District 30, 30, 225
Others
Pets Allowed Cats OK, Dogs OK, Number Limit
HOA Fee Include Insurance,Exterior Maintenance,Lawn Care,Snow Removal
Ownership Fee Simple w/ HO Assn.
Special Listing Condition Home Warranty
Read Less Info
Want to know what your home might be worth? Contact us for a FREE valuation!

Our team is ready to help you sell your home for the highest possible price ASAP
© 2024 Listings courtesy of MRED as distributed by MLS GRID. All Rights Reserved.
Bought with Donald Felton • Chicago's Real Estate Agency
GET MORE INFORMATION

Greg Cirone
Managing Broker | License ID: 471003959
Managing Broker License ID: 471003959




