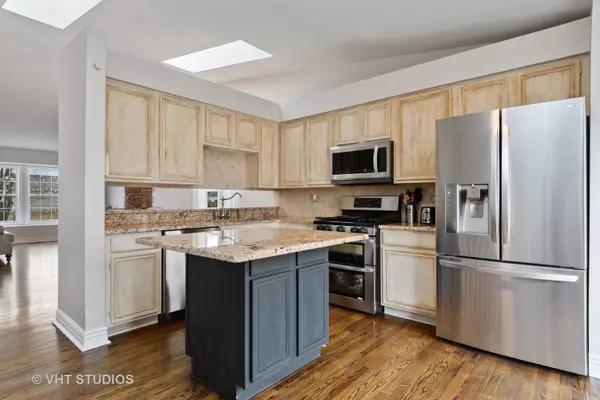For more information regarding the value of a property, please contact us for a free consultation.
Key Details
Sold Price $273,500
Property Type Single Family Home
Sub Type Detached Single
Listing Status Sold
Purchase Type For Sale
Square Footage 1,270 sqft
Price per Sqft $215
Subdivision Orchard Valley
MLS Listing ID 10958164
Sold Date 04/15/21
Style Ranch
Bedrooms 3
Full Baths 3
HOA Fees $12/ann
Year Built 1996
Annual Tax Amount $6,129
Tax Year 2019
Lot Size 7,052 Sqft
Lot Dimensions 62X102
Property Description
Prepare to be impressed. Three bedrooms and three full baths! Enter this simply lovely ranch home to vaulted ceilings and gleaming hardwood floors throughout. The dark wood floors are perfectly complimented with white trim. The main living area features a stunning stone fireplace with indirect lighting. Enjoy lots of natural light with the ample windows in the living room and dining area as well as skylights. The kitchen has all you want-Stainless Steel appliances, granite counters, center work island, tons of storage and access to the outside patio. The large master ensuite has ample closet space and great views of the golf course. Feel special in the updated master bath with separate shower, double sink vanity, crown molding and marble counters. The second bedroom has a walk in closet and ceiling fan. The basement is totally finished with media area, another bedroom, exercise area, recreation area, and a full bathroom. Roof was new in 2017, garage doors in 2016, furnace and a/c in 2016, new kitchen appliances in 2015, and new washer and dryer in 2017. This beautiful ranch, situated on the 10th hole of the Orchard Valley Golf Course, offers stunning year round views! Good access to highways and great shopping.
Location
State IL
County Kane
Rooms
Basement Full
Interior
Interior Features Vaulted/Cathedral Ceilings, Skylight(s), Hardwood Floors, First Floor Bedroom, First Floor Full Bath
Heating Natural Gas, Forced Air
Cooling Central Air
Fireplaces Number 1
Fireplaces Type Gas Log
Fireplace Y
Appliance Range, Microwave, Dishwasher, Refrigerator, Disposal, Stainless Steel Appliance(s)
Exterior
Exterior Feature Brick Paver Patio
Garage Attached
Garage Spaces 2.0
Waterfront false
View Y/N true
Roof Type Asphalt
Building
Lot Description Golf Course Lot
Story 1 Story
Foundation Concrete Perimeter
Sewer Public Sewer
Water Public
New Construction false
Schools
High Schools West Aurora High School
School District 129, 129, 129
Others
HOA Fee Include Insurance,Other
Ownership Fee Simple
Special Listing Condition None
Read Less Info
Want to know what your home might be worth? Contact us for a FREE valuation!

Our team is ready to help you sell your home for the highest possible price ASAP
© 2024 Listings courtesy of MRED as distributed by MLS GRID. All Rights Reserved.
Bought with Adam Stary • john greene, Realtor
GET MORE INFORMATION

Greg Cirone
Managing Broker | License ID: 471003959
Managing Broker License ID: 471003959




