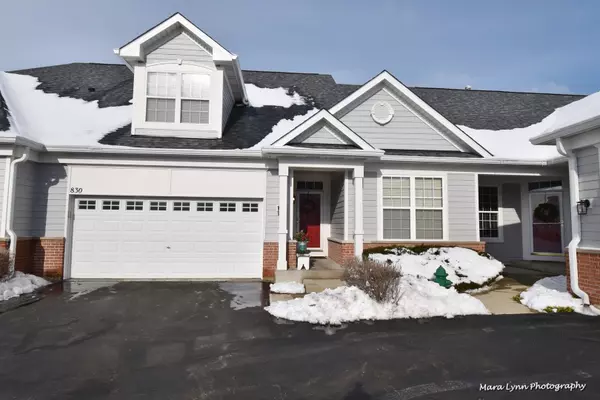For more information regarding the value of a property, please contact us for a free consultation.
Key Details
Sold Price $278,000
Property Type Townhouse
Sub Type Townhouse-2 Story
Listing Status Sold
Purchase Type For Sale
Square Footage 1,666 sqft
Price per Sqft $166
Subdivision Windemere
MLS Listing ID 10966104
Sold Date 03/11/21
Bedrooms 3
Full Baths 3
HOA Fees $330/mo
Year Built 2002
Annual Tax Amount $6,816
Tax Year 2019
Lot Dimensions 2764
Property Description
OUTSTANDING TOWNHOME! THIS HOME DRAWS YOU IN, IS BEAUTIFULLY UPDATED AND MAINTAINED WITH THE BEST OF BOTH WORLDS - A 1ST FLOOR MASTER SUITE AND A 2ND FLOOR MASTER SUITE. OPEN FLEXIBLE FLOORPLAN, SUN-FILLED HOME, WALLS OF WINDOWS, VOLUME CEILINGS, SKYLIGHTS AND HARDWOOD FLOORS. LOTS OF NEW/NEWER UPDATES: HVAC SYSTEM, DUCT CLEANING, ROOF, GUTTERS, SOFFITS, FASCIA, EXTERIOR LIGHTING, SKYLIGHTS, EXTERIOR PAINT, INTERIOR DOORS, 1ST FLOOR MASTER BATH, LANDSCAPING AND MORE. GREATROOM FLOWS SEAMLESSLY INTO KITCHEN WITH GRANITE, STAINLESS, BREAKFAST BAR, LOTS OF CABINETRY AND GOOD WORK SPACE. DINING ROOM WITH SLIDERS TO YOUR PRIVATE PATIO, WITH MATURE LANDSCAPE VIEWS, CREATING OUTDOOR SPACE, SO IMPORTANT TODAY, FOR DINING, GRILLING OR RELAXING. 1ST FLOOR MASTER SUITE HAS WALK-IN CLOSET AND PRIVATE BATH FEATURING STONE SINK, FLOATING SHELVING AND BEAUTIFUL SEATED SHOWER. ADDITIONAL 1ST FLOOR BEDROOM CURRENTLY USED AS THE PERFECT OFFICE, HALL BATH AND LAUNDRY ROUND OUT THE 1ST FLOOR. HUGE 2ND FLOOR BEDROOM WITH PRIVATE BATH AND LOTS OF CLOSET SPACE. UNFINISHED DEEP-POUR BASEMENT WITH BATH ROUGH-IN FOR STORAGE OR FUTURE FINISHING. THIS HOME IS IN THE PERFECT LOCATION WITH EVERYTHING GENEVA AND BATAVIA HAVE TO OFFER. GENEVA SCHOOL DISTRICT, PARK DISTRICT AND LIBRARY; BEAUTIFUL PECK FARM WALKING TRAILS A BLOCK AWAY. THIS HOME IS MOVE-IN READY AND LIVES LIKE A RANCH IN AN IDYLLIC SETTING.
Location
State IL
County Kane
Rooms
Basement Partial
Interior
Interior Features Vaulted/Cathedral Ceilings, Skylight(s), Hardwood Floors, First Floor Bedroom, First Floor Laundry, First Floor Full Bath, Walk-In Closet(s), Open Floorplan, Drapes/Blinds, Granite Counters
Heating Natural Gas, Forced Air
Cooling Central Air
Fireplaces Number 1
Fireplaces Type Gas Log, Gas Starter
Fireplace Y
Appliance Range, Microwave, Dishwasher, Refrigerator, Washer, Dryer, Disposal, Stainless Steel Appliance(s), Water Softener Owned
Laundry In Unit
Exterior
Exterior Feature Patio
Garage Attached
Garage Spaces 2.0
Waterfront false
View Y/N true
Roof Type Asphalt
Building
Lot Description Landscaped
Foundation Concrete Perimeter
Sewer Public Sewer
Water Public
New Construction false
Schools
Elementary Schools Heartland Elementary School
Middle Schools Geneva Middle School
High Schools Geneva Community High School
School District 304, 304, 304
Others
Pets Allowed Cats OK, Dogs OK
HOA Fee Include Insurance,Exterior Maintenance,Lawn Care,Snow Removal
Ownership Fee Simple w/ HO Assn.
Special Listing Condition None
Read Less Info
Want to know what your home might be worth? Contact us for a FREE valuation!

Our team is ready to help you sell your home for the highest possible price ASAP
© 2024 Listings courtesy of MRED as distributed by MLS GRID. All Rights Reserved.
Bought with Andrew Stoll • Stoll Real Estate
GET MORE INFORMATION

Greg Cirone
Managing Broker | License ID: 471003959
Managing Broker License ID: 471003959




