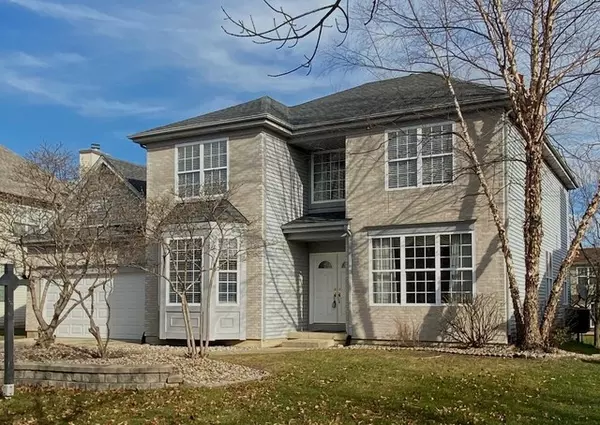For more information regarding the value of a property, please contact us for a free consultation.
Key Details
Sold Price $290,000
Property Type Single Family Home
Sub Type Detached Single
Listing Status Sold
Purchase Type For Sale
Square Footage 3,145 sqft
Price per Sqft $92
Subdivision Windsor Pointe
MLS Listing ID 10936122
Sold Date 01/15/21
Bedrooms 5
Full Baths 3
Half Baths 1
HOA Fees $15/ann
Year Built 2002
Annual Tax Amount $10,111
Tax Year 2019
Lot Size 9,657 Sqft
Lot Dimensions 32X122X87X133
Property Description
***BEST VALUE IN THIS SUBDIVISION, 3,200 SQUARE FEET WITH 5 TRUE BEDROOMS - $103 PER SQUARE FOOT*** This stunning, luxurious home warmly welcomes you in with its beautiful double front doors. Notice the professional landscaping as you walk up. Inside you will be drawn to the beautiful custom built stairs heading up to 5 bedrooms and 3 full baths! But before we head upstairs, let's enjoy the office with French Doors and Bay window which could be a home school room off the spacious foyer. Walk around the extra wide hallway to the family room featuring a gas fireplace and a second set of stairs. The kitchen is open to the family room and features new granite countertops and fresh paint. The cozy breakfast nook is the perfect, sunny spot to enjoy your coffee in the morning. Take note of the beautiful hardwood floors throughout the entire first floor. Now let's head upstairs...the master suite has two walk-in closets and a large en suite. The majestic 4 poster bed can stay. There is a Jack and Jill bathroom between two of the generous sized bedrooms, with each bedroom having it's own private sink and walk-in closet. Upstairs you will find two additional bedrooms with large closets. The entire upstairs is bright and beautiful with all the picture windows in the hallway. Unfinished deep pour English basement with a finished 11' x 10 ' closet for extra storage. There is a second hook-up in basement for washer and dryer. Roughed in plumbing as well. New carpet on stairs and hall and fresh paint throughout the home. 9 foot ceilings. All wood blinds stay as well as the custom window treatments. This home also features a 3 car tandem garage and is just minutes away from grocery shopping, Waubonsee Community College and the Regan expressway (I-88). Make your move today!
Location
State IL
County Kane
Rooms
Basement Full
Interior
Heating Natural Gas
Cooling Central Air
Fireplaces Number 1
Fireplaces Type Gas Log, Gas Starter
Fireplace Y
Appliance Range, Dishwasher, Refrigerator, Washer, Dryer
Exterior
Garage Attached
Garage Spaces 3.0
Waterfront false
View Y/N true
Building
Story 2 Stories
Foundation Concrete Perimeter
Sewer Public Sewer
Water Public
New Construction false
Schools
Elementary Schools John Shields Elementary School
Middle Schools Harter Middle School
High Schools Kaneland High School
School District 302, 302, 302
Others
HOA Fee Include None
Ownership Fee Simple w/ HO Assn.
Special Listing Condition None
Read Less Info
Want to know what your home might be worth? Contact us for a FREE valuation!

Our team is ready to help you sell your home for the highest possible price ASAP
© 2024 Listings courtesy of MRED as distributed by MLS GRID. All Rights Reserved.
Bought with Kelly Michelson • Baird & Warner
GET MORE INFORMATION

Greg Cirone
Managing Broker | License ID: 471003959
Managing Broker License ID: 471003959




