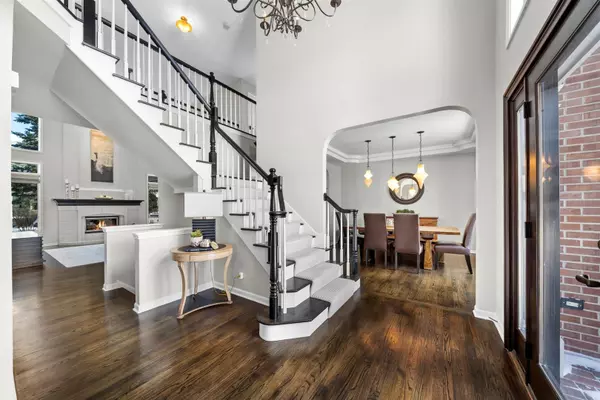For more information regarding the value of a property, please contact us for a free consultation.
Key Details
Sold Price $625,000
Property Type Single Family Home
Sub Type Detached Single
Listing Status Sold
Purchase Type For Sale
Square Footage 2,890 sqft
Price per Sqft $216
Subdivision Klein Creek
MLS Listing ID 10989057
Sold Date 04/08/21
Bedrooms 5
Full Baths 3
Half Baths 1
HOA Fees $10/ann
Year Built 1995
Annual Tax Amount $12,183
Tax Year 2019
Lot Dimensions 117 X 129 X 85 X 85
Property Description
You will not find another house that is updated like this plus has all the big ticket items replaced too! Don't forget the huge benefit of attending District 200 Wheaton Schools! The main level and master bedroom were freshly painted in 2020. The roof was replaced plus windows and front door all new in 2012. New hot water heater in 2020. Plan to be impressed by the gorgeous two-story volume foyer with stunning double staircase. We have the popular hardwood floors in dark stain throughout the entire main level and white trim and doors throughout, with crown molding and transoms. Don't miss the Restoration Hardware "look" door hardware throughout. The open floor plan includes two-story family room with double stacked windows allowing the whole house to be flooded with natural light! The heart of the home is the remodeled kitchen with 42" white cabinets, tile backsplash, sleek honed black granite countertops, modern light fixtures, side cabinet with bar refrigerator, stainless appliances including a built-in double oven, pantry and eat-in area with door to deck. Work from home in the first floor office with popular grass cloth wallpaper and glass french door entry for privacy. The large master suite with tray ceiling has new carpet in 2021. There is a luxury remodeled master bath with a glass french door entrance, his & hers vanities plus his & hers walk-in closets, whirlpool spa tub and walk-in shower with frameless glass door. Vanities, tilework, mirrors, lights and faucets were updated. The second floor hall bath enjoys new countertops, mirror and light fixture in 2020. Family and friends will love the finished basement for play, entertaining and includes a bedroom, full bath, cozy fireplace and endless storage! There is incredible landscape throughout, a large deck and trellis for shade, inground sprinkler system and three car garage. It is only one block to the neighborhood playground, 6 blocks to the elementary school, minutes to downtown Wheaton or Winfield train stations, shops and restaurants. Only a 10 minute drive to the top rated Central DuPage Hospital. The Klein Creek Golf Course gives homeowners discounts and benefits. Plus the Prairie Path, Great Western Trail, Cosley Zoo and Wheaton Sports Center are 5-10 minutes away. YES, YOU CAN HAVE IT ALL!
Location
State IL
County Du Page
Community Park, Curbs, Sidewalks, Street Lights, Street Paved
Rooms
Basement Full
Interior
Interior Features Vaulted/Cathedral Ceilings, Hardwood Floors, First Floor Laundry, Walk-In Closet(s), Ceiling - 9 Foot, Ceilings - 9 Foot, Open Floorplan, Granite Counters
Heating Natural Gas, Forced Air
Cooling Central Air
Fireplaces Number 2
Fireplaces Type Attached Fireplace Doors/Screen, Gas Log, Gas Starter
Fireplace Y
Appliance Double Oven, Microwave, Dishwasher, Refrigerator, Bar Fridge, Washer, Dryer, Disposal, Stainless Steel Appliance(s), Wine Refrigerator, Cooktop, Gas Cooktop
Laundry Sink
Exterior
Exterior Feature Deck, Storms/Screens
Garage Attached
Garage Spaces 3.0
View Y/N true
Roof Type Asphalt
Building
Lot Description Landscaped, Sidewalks, Streetlights
Story 2 Stories
Foundation Concrete Perimeter
Sewer Public Sewer, Sewer-Storm
Water Lake Michigan, Public
New Construction false
Schools
Elementary Schools Pleasant Hill Elementary School
Middle Schools Monroe Middle School
High Schools Wheaton North High School
School District 200, 200, 200
Others
HOA Fee Include Insurance,Other
Ownership Fee Simple w/ HO Assn.
Special Listing Condition None
Read Less Info
Want to know what your home might be worth? Contact us for a FREE valuation!

Our team is ready to help you sell your home for the highest possible price ASAP
© 2024 Listings courtesy of MRED as distributed by MLS GRID. All Rights Reserved.
Bought with Kim Alden • Compass
GET MORE INFORMATION

Greg Cirone
Managing Broker | License ID: 471003959
Managing Broker License ID: 471003959




