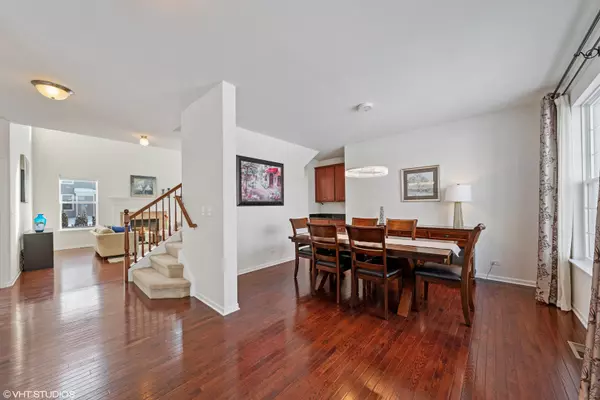For more information regarding the value of a property, please contact us for a free consultation.
Key Details
Sold Price $681,000
Property Type Single Family Home
Sub Type Detached Single
Listing Status Sold
Purchase Type For Sale
Square Footage 3,159 sqft
Price per Sqft $215
Subdivision Arbor Trails
MLS Listing ID 11003361
Sold Date 04/09/21
Bedrooms 4
Full Baths 2
Half Baths 1
HOA Fees $37/ann
Year Built 2014
Annual Tax Amount $15,175
Tax Year 2019
Lot Size 9,583 Sqft
Lot Dimensions 9750
Property Description
Gorgeous 4 bed and 2.5 bath home in the highly desired Arbor Trails community. Upgraded and expanded Summit model built-in 2014. Home features 3,159 sq feet of finished space. Expansive first floor, with open concept perfect for entertaining. Upgraded gourmet kitchen with stainless appliances, double oven, high-end cabinets, granite countertops. Inviting family room with extension and ample windows allowing tons of natural light. Beautiful hardwood flooring thought-out the first floor. Additional first-floor features included 9 ft ceilings, spacious office/5th bedroom, mudroom, two-story foyer, living room, dining room, and butler pantry. Second-story highlights include 4 large bedrooms, a guest bath with dual vanities, 2nd-floor laundry, a master suite with a walk-in closet, and a master bath with upgraded vanity and shower. Full size 9 feet deep unfinished basement provides enough imagination and tons of storage. Super-sized fenced yard with spacious stone patio, 3 car garage, and more! Close to both Naperville and Lisle Train Station, Downtown Naperville, and expressways. District 203 Schools with Kennedy Junior High. The community features walking trails, ponds, and a park with green space.
Location
State IL
County Du Page
Community Curbs, Sidewalks, Street Lights, Street Paved
Rooms
Basement Full
Interior
Interior Features Second Floor Laundry
Heating Natural Gas, Forced Air
Cooling Central Air
Fireplace N
Appliance Range, Dishwasher, Disposal, Refrigerator
Laundry Gas Dryer Hookup
Exterior
Exterior Feature Porch
Garage Attached
Garage Spaces 3.0
Waterfront false
View Y/N true
Roof Type Asphalt
Building
Story 2 Stories
Foundation Concrete Perimeter
Sewer Public Sewer
Water Lake Michigan, Public
New Construction false
Schools
Elementary Schools Steeple Run Elementary School
Middle Schools Kennedy Junior High School
High Schools Naperville Central High School
School District 203, 203, 203
Others
HOA Fee Include Other
Ownership Fee Simple w/ HO Assn.
Special Listing Condition None
Read Less Info
Want to know what your home might be worth? Contact us for a FREE valuation!

Our team is ready to help you sell your home for the highest possible price ASAP
© 2024 Listings courtesy of MRED as distributed by MLS GRID. All Rights Reserved.
Bought with Nathan Stillwell • john greene, Realtor
GET MORE INFORMATION

Greg Cirone
Managing Broker | License ID: 471003959
Managing Broker License ID: 471003959




