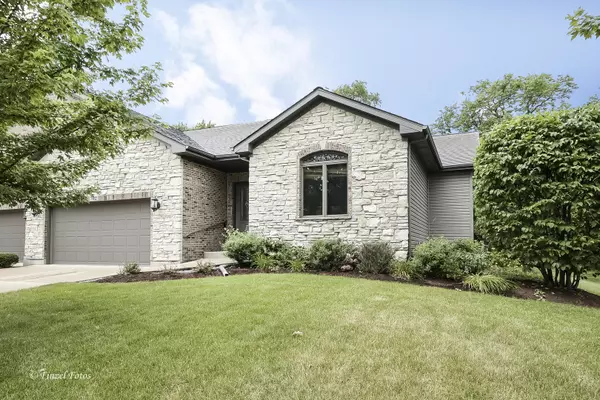For more information regarding the value of a property, please contact us for a free consultation.
Key Details
Sold Price $244,900
Property Type Condo
Sub Type 1/2 Duplex,Condo,Townhouse-Ranch
Listing Status Sold
Purchase Type For Sale
Square Footage 2,102 sqft
Price per Sqft $116
Subdivision Brookside Meadows
MLS Listing ID 10960998
Sold Date 03/31/21
Bedrooms 3
Full Baths 2
HOA Fees $165/mo
Year Built 2007
Annual Tax Amount $5,733
Tax Year 2019
Lot Dimensions 135X200
Property Description
Private End Unit Townhome! Quiet 3 bed, 2 bath end unit townhome that lives like a single family home and offers excellent flexibility for all lifestyles. A private entrance welcomes you inside where it's easy to see the open concept great room featuring a vaulted ceiling and sun-filled windows. Continue into the kitchen and prepare meals surrounded by rows of cabinetry, plenty of counter space and a new French door refrigerator. Enjoy meals at the breakfast bar, in the breakfast area or in the dining room offering a great view of the backyard. The master bedroom will impress with plush carpet, a large closet and a walk-in tub perfect for senior living. The lower level is great for storage with plumbing roughed in for an additional bathroom. Two guest rooms, a hall bath and a large laundry room complete this home. The deck is thoughtfully designed for privacy and offers a Solaire retractable awning for additional shade. Manicured landscaping and a 2-car garage complete this move-in ready home! Seller is offering a credit for paint and carpet.
Location
State IL
County Mc Henry
Rooms
Basement Partial
Interior
Interior Features Vaulted/Cathedral Ceilings, First Floor Bedroom, First Floor Laundry, Laundry Hook-Up in Unit, Storage, Walk-In Closet(s)
Heating Natural Gas
Cooling Central Air
Fireplace Y
Appliance Double Oven, Microwave, Dishwasher, Refrigerator, Washer, Dryer, Disposal, Cooktop, Range Hood
Laundry In Unit
Exterior
Exterior Feature Deck, Storms/Screens, End Unit
Garage Attached
Garage Spaces 2.0
Waterfront false
View Y/N true
Roof Type Asphalt
Building
Lot Description Irregular Lot, Landscaped
Foundation Concrete Perimeter
Sewer Public Sewer
Water Public
New Construction false
Schools
Elementary Schools Riley Comm Cons School
Middle Schools Riley Comm Cons School
High Schools Marengo High School
School District 18, 18, 154
Others
Pets Allowed Cats OK, Dogs OK
HOA Fee Include Insurance,Exterior Maintenance,Lawn Care,Snow Removal
Ownership Fee Simple w/ HO Assn.
Special Listing Condition None
Read Less Info
Want to know what your home might be worth? Contact us for a FREE valuation!

Our team is ready to help you sell your home for the highest possible price ASAP
© 2024 Listings courtesy of MRED as distributed by MLS GRID. All Rights Reserved.
Bought with Alicja Brammer • HomeSmart Connect LLC
GET MORE INFORMATION

Greg Cirone
Managing Broker | License ID: 471003959
Managing Broker License ID: 471003959




