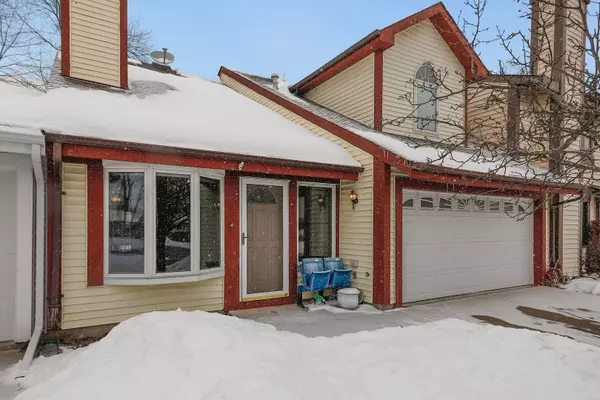For more information regarding the value of a property, please contact us for a free consultation.
Key Details
Sold Price $229,900
Property Type Townhouse
Sub Type Townhouse-2 Story
Listing Status Sold
Purchase Type For Sale
Square Footage 1,518 sqft
Price per Sqft $151
Subdivision Summerlakes
MLS Listing ID 10988160
Sold Date 03/12/21
Bedrooms 2
Full Baths 1
Half Baths 1
HOA Fees $40/mo
Year Built 1974
Annual Tax Amount $4,446
Tax Year 2019
Lot Dimensions 35X75
Property Description
Highly rated District 200 schools! This Summerlakes home is move in ready! Hardwood floors throughout the first and second floors. The two story living room features a large bay window, a fireplace and is open to the dining room with sliding glass door to the large deck. The kitchen features a ton of cabinets, island, eating area, all stainless steel appliances including a Fisher & Paykel drawer dishwasher. An oversized sliding glass door leads to the large cedar deck and fenced yard. The Primary bedroom has a large walk in closet with gorgeous hand scraped flooring and has direct access to the huge full bath with heated floors, all Kohler products featuring a large jetted bubble tub with body sprays, floating cabinet with dual vanity sinks and upscale lighting. Bath features a large Pella Palladium Window taking advantage of the wonderful natural light. The loft can easily be converted to a third bedroom. All bedrooms feature a bay window. Heated 2 car garage with rubber flooring. Furnace and AC new in 2021, Roof new in 2010, tankless water heater 2009,Bay windows 2007. Summer Lakes is a clubhouse community with a pool and is in close proximity to I-88 and Rt 59. This one won't last!
Location
State IL
County Du Page
Rooms
Basement None
Interior
Interior Features Vaulted/Cathedral Ceilings, Hardwood Floors, Heated Floors, First Floor Laundry, Storage, Built-in Features, Walk-In Closet(s)
Heating Natural Gas, Forced Air
Cooling Central Air
Fireplaces Number 1
Fireplaces Type Gas Log, Gas Starter
Fireplace Y
Appliance Microwave, Dishwasher, Refrigerator, Washer, Dryer, Stainless Steel Appliance(s), Cooktop, Range Hood, Water Softener Owned
Laundry In Bathroom
Exterior
Exterior Feature Deck, Storms/Screens
Garage Attached
Garage Spaces 2.0
Community Features Exercise Room, On Site Manager/Engineer, Party Room, Pool
Waterfront false
View Y/N true
Building
Sewer Public Sewer
Water Lake Michigan
New Construction false
Schools
Elementary Schools Johnson Elementary School
Middle Schools Hubble Middle School
High Schools Wheaton Warrenville South H S
School District 200, 200, 200
Others
Pets Allowed Cats OK, Dogs OK
HOA Fee Include Clubhouse,Pool,Other
Ownership Fee Simple w/ HO Assn.
Special Listing Condition None
Read Less Info
Want to know what your home might be worth? Contact us for a FREE valuation!

Our team is ready to help you sell your home for the highest possible price ASAP
© 2024 Listings courtesy of MRED as distributed by MLS GRID. All Rights Reserved.
Bought with La Shawn K. Ford • Ford Desired Real Estate LLC
GET MORE INFORMATION

Greg Cirone
Managing Broker | License ID: 471003959
Managing Broker License ID: 471003959




