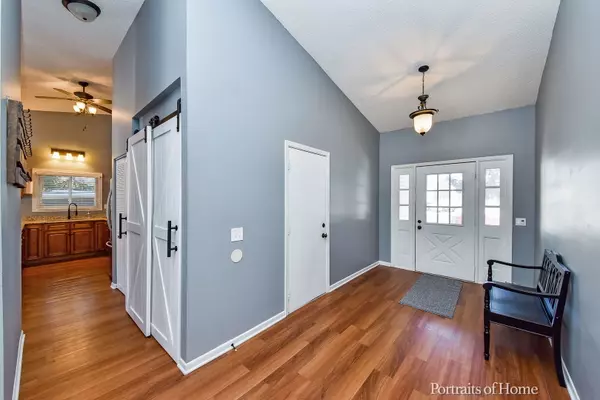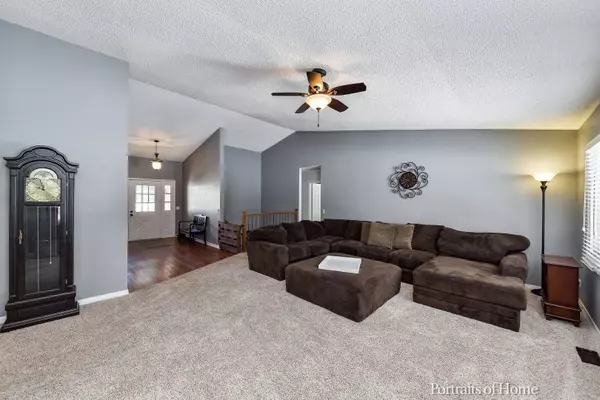For more information regarding the value of a property, please contact us for a free consultation.
Key Details
Sold Price $340,000
Property Type Single Family Home
Sub Type Detached Single
Listing Status Sold
Purchase Type For Sale
Square Footage 2,661 sqft
Price per Sqft $127
Subdivision Summerlakes
MLS Listing ID 11006457
Sold Date 04/30/21
Style Ranch
Bedrooms 5
Full Baths 3
HOA Fees $40/mo
Year Built 1979
Annual Tax Amount $6,320
Tax Year 2019
Lot Size 0.374 Acres
Lot Dimensions 202X203X104X50
Property Description
THOUGHTFULLY UPDATED AND BEAUTIFULLY APPOINTED 5 BEDROOM, 3 BATH RANCH nestled in a great family neighborhood on a quiet cul-de-sac in Warrenville! Awaiting you as you arrive is a welcoming foyer; an expansive great room with pass through wood burning fireplace and great backyard views just steps from the beautifully RENOVATED Eat-in kitchen with 42 in. cabinetry, granite counters, bronze fixtures, and stainless steel appliances... great spaces for entertaining family and friends! A master master bedroom ensuite with updated bath; two additional bedrooms; and an updated hall bath complete the main floor. The finished lower level features a spacious family room with built-ins; 2 bedrooms; a full bath with walk in shower; a laundry room with utility sink; and great storage in the huge crawl space. The amazing backyard with its mature trees features a concrete patio and stone pathway to a fire pit area perfect for neighborhood gatherings with hot chocolate and s'mores on those cozy bundle up evenings! Great location just minutes from major expressways, and great shopping. Close to Cantigny, Danada Forest Preserve, Morton Arboretum, and Warrenville's own River Grove. Award winning Wheaton/Warrenville schools! IMMACULATE AND MOVE IN READY! WELCOME HOME! List of Updates Include: Vinyl Siding (2019), HVAC (2014), Wood blinds (2013), Backyard landscaping (2020), fire pit (2014), custom built sliding barn doors in entryway and master bedroom (2020), decorative hanging wood beam with lighting in kitchen (2018), faucets in kitchen and upstairs bathrooms (2020).
Location
State IL
County Du Page
Community Clubhouse, Park, Pool, Lake, Sidewalks
Rooms
Basement Full
Interior
Interior Features Vaulted/Cathedral Ceilings, First Floor Bedroom, First Floor Full Bath
Heating Natural Gas
Cooling Central Air
Fireplaces Number 1
Fireplaces Type Double Sided, Wood Burning
Fireplace Y
Appliance Range, Microwave, Dishwasher, Refrigerator, Stainless Steel Appliance(s)
Laundry In Unit, Sink
Exterior
Exterior Feature Patio, Fire Pit
Garage Attached
Garage Spaces 2.0
Waterfront false
View Y/N true
Roof Type Asphalt
Building
Lot Description Cul-De-Sac, Wooded
Story 1 Story
Foundation Concrete Perimeter
Sewer Public Sewer
Water Public
New Construction false
Schools
Elementary Schools Johnson Elementary School
Middle Schools Hubble Middle School
High Schools Wheaton Warrenville South H S
School District 200, 200, 200
Others
HOA Fee Include Clubhouse,Exercise Facilities,Pool,Other
Ownership Fee Simple w/ HO Assn.
Special Listing Condition None
Read Less Info
Want to know what your home might be worth? Contact us for a FREE valuation!

Our team is ready to help you sell your home for the highest possible price ASAP
© 2024 Listings courtesy of MRED as distributed by MLS GRID. All Rights Reserved.
Bought with Sandra Mariottini • RE/MAX Destiny
GET MORE INFORMATION

Greg Cirone
Managing Broker | License ID: 471003959
Managing Broker License ID: 471003959




