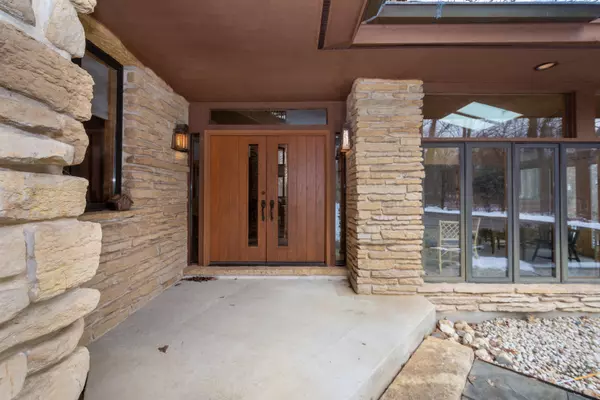For more information regarding the value of a property, please contact us for a free consultation.
Key Details
Sold Price $435,000
Property Type Single Family Home
Sub Type Detached Single
Listing Status Sold
Purchase Type For Sale
Square Footage 4,216 sqft
Price per Sqft $103
Subdivision Hickory Woods
MLS Listing ID 11012940
Sold Date 04/30/21
Style Traditional
Bedrooms 4
Full Baths 2
Half Baths 2
HOA Fees $16/ann
Year Built 1988
Annual Tax Amount $14,885
Tax Year 2019
Lot Size 2.100 Acres
Lot Dimensions 172 X 402 X 275 X 428
Property Description
4216 sqft home nestled on secluded wooded 2 acre lot. Prairie style, Frank Lloyd Wright inspired home has an open floor plan perfect for entertaining. Exterior has lime stone & cedar siding, bands of casement windows and large overhangs. Interior has bead board ceilings and oak floors throughout. 2 story foyer has custom curved staircase & French doors leading to sun rm. Huge 2 story great room has 2 sided stone fire place. Dining room has a built-in china cabinet. Kitchen flows seamlessly from the breakfast rm. to the dining rm. and has an open view on the great rm. Custom cabinetry, solid surface countertops, Island and new Liebher sub zero type refrig! built-in refrigerator creates an efficient kitchen perfect for the dinner party. Master suite has cathedral ceilings, French doors to the sun room, walk-in closet. Master bath has vanity w/dual sinks, separate shower and two jetted tubs. Bonus room off the master bath was designed to be future sauna. High efficiency zoned heating & cooling 2019.New roof in 2018! New asphalt driveway in 2017, Recent updates! Tankless water heater in 2017, exterior paint, stain in 2019, sump pump in 2018. This home is extremely clean and maintained to perfection!! Very well landscaped and private lot on a Cul de sac! Great location, good interstate access, Metra, schools, shopping, parks and more!! A must see.
Location
State IL
County Lake
Community Park, Street Lights, Street Paved
Rooms
Basement Partial
Interior
Interior Features Vaulted/Cathedral Ceilings, Hot Tub, Bar-Wet, Hardwood Floors, Heated Floors, First Floor Bedroom, First Floor Full Bath, Built-in Features, Walk-In Closet(s)
Heating Natural Gas, Forced Air, Steam, Radiant, Sep Heating Systems - 2+, Zoned
Cooling Central Air, Zoned
Fireplaces Number 1
Fireplaces Type Double Sided, Wood Burning, Attached Fireplace Doors/Screen, Gas Starter
Fireplace Y
Appliance Double Oven, Microwave, Dishwasher, Refrigerator, High End Refrigerator, Washer, Dryer, Cooktop, Built-In Oven, Water Softener Owned
Exterior
Exterior Feature Patio
Garage Attached
Garage Spaces 3.0
View Y/N true
Roof Type Asphalt
Building
Lot Description Cul-De-Sac, Landscaped, Wooded, Mature Trees
Story 2 Stories
Foundation Concrete Perimeter
Sewer Septic-Private
Water Private Well
New Construction false
Schools
Elementary Schools Hillcrest Elementary School
Middle Schools Antioch Upper Grade School
High Schools Antioch Community High School
School District 34, 34, 117
Others
HOA Fee Include Insurance,Other
Ownership Fee Simple w/ HO Assn.
Special Listing Condition None
Read Less Info
Want to know what your home might be worth? Contact us for a FREE valuation!

Our team is ready to help you sell your home for the highest possible price ASAP
© 2024 Listings courtesy of MRED as distributed by MLS GRID. All Rights Reserved.
Bought with Anna Klarck • AK Homes
GET MORE INFORMATION

Greg Cirone
Managing Broker | License ID: 471003959
Managing Broker License ID: 471003959




