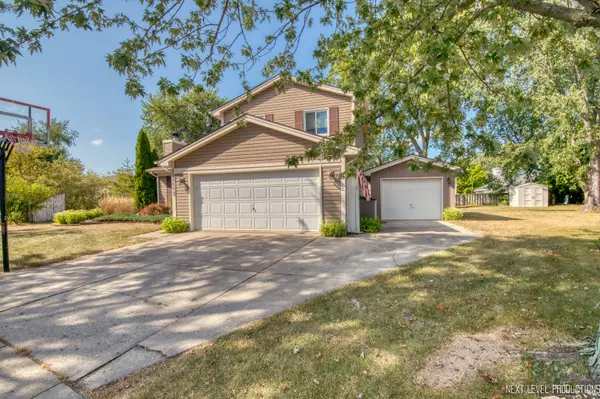For more information regarding the value of a property, please contact us for a free consultation.
Key Details
Sold Price $285,000
Property Type Single Family Home
Sub Type Detached Single
Listing Status Sold
Purchase Type For Sale
Square Footage 1,542 sqft
Price per Sqft $184
Subdivision Summerlakes
MLS Listing ID 11026014
Sold Date 04/30/21
Style Bi-Level
Bedrooms 3
Full Baths 1
Half Baths 1
HOA Fees $40/mo
Year Built 1983
Annual Tax Amount $6,024
Tax Year 2019
Lot Size 9,896 Sqft
Lot Dimensions 50X118X148X117
Property Description
Adorable 3 bedroom 1.5 bath open concept home on large lot with a three car garage. You can't beat the location, close to I88 and lots of family entertainment and shopping. This home sits at the end of a Cul-de-sac in a quiet neighborhood. Hardwood floors throughout, maple Kitchen cabinets, stainless steel appliances, greenhouse window in the kitchen. Heated Sunroom off the family room with a new skylight. This sunroom can be used as a gym, sitting area, office or playroom. Updated lighting, wood blinds. Newer windows on the first floor, new sliding door, newer stove and refrigerator, newer Hot water Heater (2018), roof and siding replaced in 2014, A/C unit replaced in 2020. The home has been freshly painted.This community has a pool, exercise facility and clubhouse. It is a must see.
Location
State IL
County Du Page
Community Clubhouse, Pool, Curbs, Sidewalks, Street Lights, Street Paved
Rooms
Basement None
Interior
Interior Features Skylight(s), Hardwood Floors, Wood Laminate Floors, First Floor Laundry, Open Floorplan, Some Carpeting, Dining Combo, Drapes/Blinds
Heating Natural Gas, Forced Air
Cooling Central Air
Fireplaces Number 1
Fireplaces Type Wood Burning, Attached Fireplace Doors/Screen, Includes Accessories
Fireplace Y
Appliance Range, Microwave, Dishwasher, Refrigerator, Washer, Dryer, Disposal, Stainless Steel Appliance(s), Water Softener Rented
Exterior
Exterior Feature Patio, Storms/Screens
Garage Attached, Detached
Garage Spaces 3.0
Waterfront false
View Y/N true
Roof Type Asphalt
Building
Lot Description Cul-De-Sac
Story Split Level
Foundation Concrete Perimeter
Sewer Public Sewer
Water Public
New Construction false
Schools
Elementary Schools Johnson Elementary School
Middle Schools Hubble Middle School
High Schools Wheaton Warrenville South H S
School District 200, 200, 200
Others
HOA Fee Include Clubhouse,Exercise Facilities,Pool
Ownership Fee Simple w/ HO Assn.
Special Listing Condition None
Read Less Info
Want to know what your home might be worth? Contact us for a FREE valuation!

Our team is ready to help you sell your home for the highest possible price ASAP
© 2024 Listings courtesy of MRED as distributed by MLS GRID. All Rights Reserved.
Bought with Patrick Roach • Southwestern Real Estate, Inc.
GET MORE INFORMATION

Greg Cirone
Managing Broker | License ID: 471003959
Managing Broker License ID: 471003959




