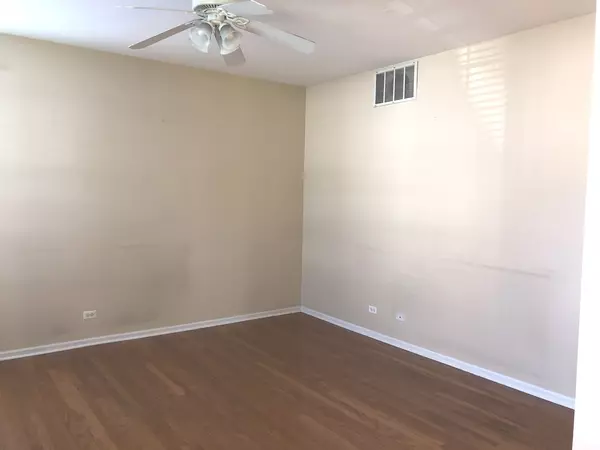For more information regarding the value of a property, please contact us for a free consultation.
Key Details
Sold Price $230,000
Property Type Townhouse
Sub Type Townhouse-2 Story
Listing Status Sold
Purchase Type For Sale
Square Footage 1,806 sqft
Price per Sqft $127
Subdivision Windsor Pointe
MLS Listing ID 11175504
Sold Date 11/15/21
Bedrooms 3
Full Baths 2
Half Baths 1
HOA Fees $222/mo
Year Built 2002
Annual Tax Amount $6,339
Tax Year 2020
Lot Dimensions COMMON
Property Description
Great 3 Bedroom 2 1/2 Bath Townhouse in Desirable Windsor Pointe Neighborhood. Wentworth Model is the largest model and its an End Unit. Hardwood Floors in Living Room and Separate Dining Room and New (7/21) Carpet Upstairs. 9' Ceilings on 1st floor with wood trim package. Eating Area off Kitchen with Patio Door that opens to Private Patio backing to peaceful tree line. Conveniently located laundry room off 2 car garage with washer, dryer and mechanicals, leads into kitchen. Master Bedroom with 2 closets, one walk-in, has vaulted ceilings with private Master Bath with soaking tub, double sinks and separate shower. Two additional good sized bedrooms with additional Full Bath on Second Floor. Additional Half Bath on 1st Floor. Plenty of good sized closets for adequate storage. Wonderful Location with easy access to I88, Schools, Parks, Restaurants and Shopping! Extra parking available for residents and guests at street. Water Softener has NOT been used in Many years and has been unplugged and is Sold AS-IS. For Investors, units can be rented!
Location
State IL
County Kane
Rooms
Basement None
Interior
Interior Features Vaulted/Cathedral Ceilings, Hardwood Floors, First Floor Laundry, Laundry Hook-Up in Unit, Walk-In Closet(s), Ceilings - 9 Foot, Separate Dining Room
Heating Natural Gas, Forced Air
Cooling Central Air
Fireplace N
Appliance Range, Microwave, Dishwasher, Refrigerator, Washer, Dryer, Disposal
Laundry Gas Dryer Hookup, In Unit
Exterior
Exterior Feature Patio, Storms/Screens, End Unit
Garage Attached
Garage Spaces 2.0
Community Features Park, Ceiling Fan, Patio, School Bus
Waterfront false
View Y/N true
Roof Type Asphalt
Building
Sewer Public Sewer
Water Public
New Construction false
Schools
Elementary Schools John Shields Elementary School
Middle Schools Harter Middle School
High Schools Kaneland High School
School District 302, 302, 302
Others
Pets Allowed Cats OK, Dogs OK, Number Limit
HOA Fee Include Insurance,Exterior Maintenance,Lawn Care,Snow Removal
Ownership Condo
Special Listing Condition None
Read Less Info
Want to know what your home might be worth? Contact us for a FREE valuation!

Our team is ready to help you sell your home for the highest possible price ASAP
© 2024 Listings courtesy of MRED as distributed by MLS GRID. All Rights Reserved.
Bought with Griselda Sonnenberg • Keller Williams Infinity
GET MORE INFORMATION

Greg Cirone
Managing Broker | License ID: 471003959
Managing Broker License ID: 471003959




