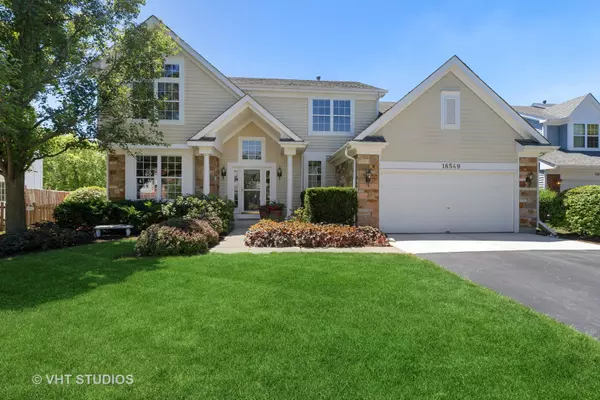For more information regarding the value of a property, please contact us for a free consultation.
Key Details
Sold Price $458,500
Property Type Single Family Home
Sub Type Detached Single
Listing Status Sold
Purchase Type For Sale
Square Footage 2,626 sqft
Price per Sqft $174
Subdivision Oakwood
MLS Listing ID 11189110
Sold Date 11/22/21
Style Colonial
Bedrooms 4
Full Baths 3
Half Baths 1
HOA Fees $29/ann
Year Built 1995
Annual Tax Amount $9,285
Tax Year 2020
Lot Size 8,712 Sqft
Lot Dimensions 72X123X69X119
Property Description
Gorgeous fully updated Colonial in peaceful and private Oakwood subdivision directly overlooking a tranquil pond! Just like your own nature sanctuary with stunning outdoor living space, complete with custom pergola and paver patio! Four bedroom, 3.5 bath home plus fully finished basement with media room (all equipment and furniture included), recreation room, bedroom and Jack and Jill bath. Laundry day is a joy with a custom designed deluxe second floor laundry/utility/yoga room with custom built cabinetry, Schoenbek chandelier, granite countertops, utility sink, stainless steel top of the line washer/dryer combo. Lots more living space in the fully finished basement (all fresh paint and new carpet) with media room (Epson projector, screen and Sony Surround System and furniture included), workout room, bedroom and full bath. Fully renovated kitchen with 42" cherry cabinets, custom backsplash and quartz countertops. High end stainless appliances, pantry and large island. Dining room features sophisticated coffered ceiling. Crown molding on entire first floor, upstairs hall and laundry room. Beautiful hardwood floors grace living, dining, family room and staircase! Brand new AC, newer roof and mechanicals. The improvements and attention to detail go on and on. Unincorporated Grayslake equals super low taxes! Come visit this beautiful home on private, serene lot overlooking the pond!
Location
State IL
County Lake
Community Lake
Rooms
Basement Full
Interior
Interior Features Vaulted/Cathedral Ceilings, Hardwood Floors, Second Floor Laundry, Coffered Ceiling(s), Open Floorplan, Some Carpeting, Some Window Treatmnt, Dining Combo, Drapes/Blinds
Heating Natural Gas
Cooling Central Air
Fireplace Y
Appliance Double Oven, Microwave, Dishwasher, Refrigerator, High End Refrigerator, Washer, Dryer, Disposal, Stainless Steel Appliance(s), Cooktop, Built-In Oven, Other
Laundry Gas Dryer Hookup, Common Area, Sink
Exterior
Exterior Feature Patio, Brick Paver Patio, Storms/Screens
Garage Attached
Garage Spaces 2.0
Waterfront true
View Y/N true
Roof Type Asphalt
Building
Lot Description Cul-De-Sac, Wetlands adjacent, Landscaped, Pond(s), Water View, Backs to Trees/Woods
Story 2 Stories
Foundation Concrete Perimeter
Sewer Public Sewer
Water Lake Michigan
New Construction false
Schools
Elementary Schools Woodland Elementary School
Middle Schools Woodland Jr High School
High Schools Warren Township High School
School District 50, 50, 121
Others
HOA Fee Include Insurance
Ownership Fee Simple w/ HO Assn.
Special Listing Condition None
Read Less Info
Want to know what your home might be worth? Contact us for a FREE valuation!

Our team is ready to help you sell your home for the highest possible price ASAP
© 2024 Listings courtesy of MRED as distributed by MLS GRID. All Rights Reserved.
Bought with Christine Cutro • Weichert Realtors-McKee Real Estate
GET MORE INFORMATION

Greg Cirone
Managing Broker | License ID: 471003959
Managing Broker License ID: 471003959




