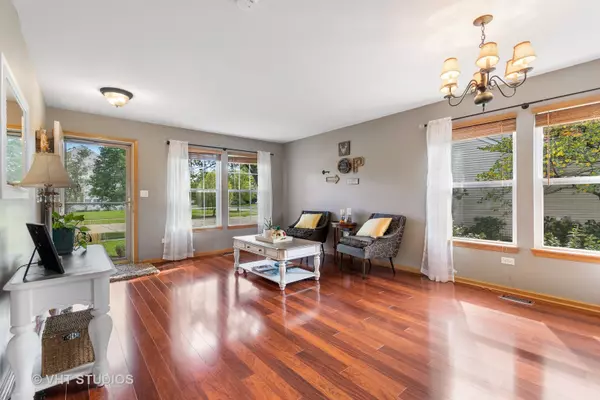For more information regarding the value of a property, please contact us for a free consultation.
Key Details
Sold Price $390,000
Property Type Single Family Home
Sub Type Detached Single
Listing Status Sold
Purchase Type For Sale
Square Footage 2,486 sqft
Price per Sqft $156
Subdivision Blackberry Creek
MLS Listing ID 11251007
Sold Date 12/20/21
Bedrooms 4
Full Baths 3
Half Baths 1
HOA Fees $20/ann
Year Built 2003
Annual Tax Amount $8,456
Tax Year 2020
Lot Size 9,204 Sqft
Lot Dimensions 41.9X129.5X94.4X125.8
Property Description
Beautiful views, custom touches throughout, open concept, finished basement, extra garage space, a backyard that rivals any oasis and all meticulously maintained by one owner. This is the one! The expansive living/dining/and family room area can be configured so many ways featuring loads of natural light and gleaming floors. The kitchen has new stainless steel appliances ( 2 yrs old), and a large eat in area with slider doors leading to your gorgeous patio with built-in grill and custom planters to take in the view. The huge mudroom/laundry room features a custom wall for hanging your belongings and a walk in pantry area. Upstairs the expansive master bedroom has you guessed it...INCREDIBLE VIEWS, sitting area and updated master bath with heated floors and walk in closet. Bedrooms 2 and 3 have walk in closets while 4 is good sized as well. The finished basement is just waiting for fun and relaxation with a custom wet bar made of reclaimed barn wood and a travertine top, plenty of room for games, movies etc.! Even the 3 car heated garage is special with an extra 12' bump out with exterior access to the side yard, epoxied floor, sink with hot and cold water, hose bib, and separate 220-60 amp service run for all your projects. The backyard is truly special with unbeatable Blackberry Creek views, mature landscaping, custom patio with a sidewalk that runs the North side of the home, and an awning over patio all tucked away in a quiet spot in the lovely subdivision of Blackberry Creek featuring an on site elementary school, ponds, walking trails, and parks, just minutes to the commuter train, I-88 and all the shopping, dining, and outdoor activities the Fox Valley corridor has to offer!
Location
State IL
County Kane
Community Park, Lake, Curbs, Sidewalks, Street Lights, Street Paved
Rooms
Basement Full
Interior
Interior Features Bar-Wet, Hardwood Floors, Heated Floors, First Floor Laundry, Walk-In Closet(s)
Heating Natural Gas
Cooling Central Air
Fireplace N
Appliance Range, Microwave, Dishwasher, Refrigerator, Washer, Dryer, Disposal, Stainless Steel Appliance(s)
Laundry Gas Dryer Hookup
Exterior
Exterior Feature Patio, Stamped Concrete Patio, Invisible Fence
Garage Attached
Garage Spaces 3.0
Waterfront true
View Y/N true
Roof Type Asphalt
Building
Lot Description Pond(s)
Story 2 Stories
Foundation Concrete Perimeter
Water Public
New Construction false
Schools
School District 302, 302, 302
Others
HOA Fee Include Insurance
Ownership Fee Simple
Special Listing Condition None
Read Less Info
Want to know what your home might be worth? Contact us for a FREE valuation!

Our team is ready to help you sell your home for the highest possible price ASAP
© 2024 Listings courtesy of MRED as distributed by MLS GRID. All Rights Reserved.
Bought with Matthew Trusk • RE/MAX of Naperville
GET MORE INFORMATION

Greg Cirone
Managing Broker | License ID: 471003959
Managing Broker License ID: 471003959




