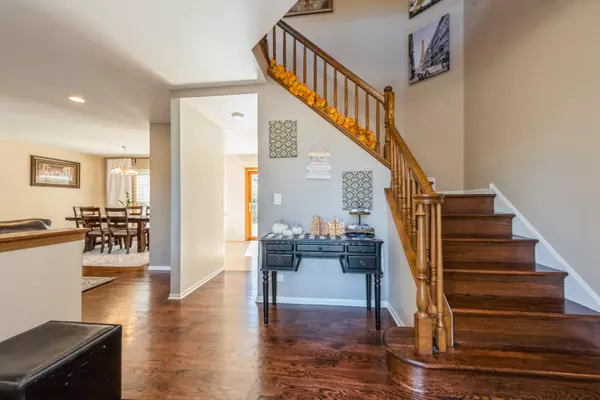For more information regarding the value of a property, please contact us for a free consultation.
Key Details
Sold Price $420,000
Property Type Single Family Home
Sub Type Detached Single
Listing Status Sold
Purchase Type For Sale
Square Footage 2,515 sqft
Price per Sqft $166
Subdivision Fields Of Ambria
MLS Listing ID 11233389
Sold Date 12/20/21
Style Colonial,Tudor
Bedrooms 4
Full Baths 2
Half Baths 1
Year Built 1992
Annual Tax Amount $10,305
Tax Year 2020
Lot Size 0.306 Acres
Lot Dimensions 138X89X93X108X65
Property Description
Location, location, location! Opportunity knocks! LIMITED in the HEART OF FIELDS OF AMBRIA! One of the largest lots in the subdivision located on a quiet cul-de-sac-offers peace and extra safety for kids outside activities. You will love this gorgeous 4 bedroom home. Updated Kitchen w/ silestone counters & newer SS Appl, under cabinet lights & hardwood floor 2020. 2 Sliders to huge 2020 brick paver patio & fenced private yard. Family Room boasts fireplace & HW Floors 2013 throughout entire house. All Baths remodeled and updated; Powder room with touchless GROHE faucet and marble top, Dual Staircases, Master Ste w/ Sitting area WI closet. LED Can lights throughout, ceiling fan in each room, Architectural Shingles Roof 2015, Siding 2016, Pella Windows, Gutters 2015, Furnace & A/C & Humidifier 2013, Washer, Dryer, Exterior trim painted 2017, back up pump with battery back up 2019, hot water heater 2020. Move in ready. Not much to do but enjoy! Countless amenities - walk to park, water park "Barefoot Bay", golf courses, health club & library, super close to schools also steps away from Prairie Crossing Bike Path. Easy access to two Metra Prairie Crossing and Mundelein station.
Location
State IL
County Lake
Community Park, Pool, Curbs, Sidewalks, Street Lights, Street Paved
Rooms
Basement Partial
Interior
Interior Features Hardwood Floors, First Floor Laundry
Heating Natural Gas, Forced Air
Cooling Central Air
Fireplaces Number 1
Fireplaces Type Wood Burning
Fireplace Y
Appliance Range, Microwave, Dishwasher, Refrigerator, Washer, Dryer, Stainless Steel Appliance(s)
Exterior
Exterior Feature Patio, Above Ground Pool
Garage Attached
Garage Spaces 2.0
Pool above ground pool
Waterfront false
View Y/N true
Roof Type Asphalt
Building
Lot Description Cul-De-Sac, Fenced Yard, Landscaped
Story 2 Stories
Foundation Concrete Perimeter
Sewer Public Sewer
Water Public
New Construction false
Schools
Elementary Schools Mechanics Grove Elementary Schoo
Middle Schools Carl Sandburg Middle School
School District 75, 75, 120
Others
HOA Fee Include None
Ownership Fee Simple
Special Listing Condition None
Read Less Info
Want to know what your home might be worth? Contact us for a FREE valuation!

Our team is ready to help you sell your home for the highest possible price ASAP
© 2024 Listings courtesy of MRED as distributed by MLS GRID. All Rights Reserved.
Bought with Anzhalika Tkachenka • RE/MAX Suburban
GET MORE INFORMATION

Greg Cirone
Managing Broker | License ID: 471003959
Managing Broker License ID: 471003959




