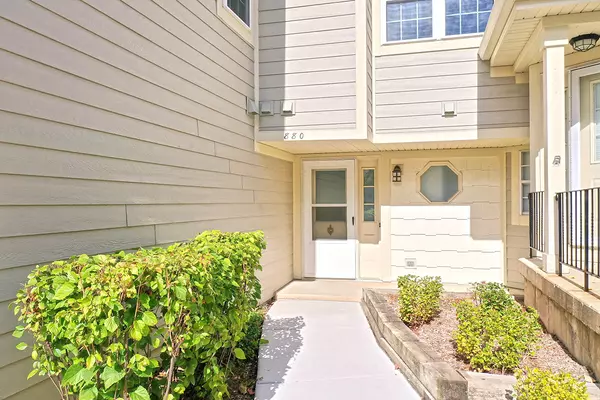For more information regarding the value of a property, please contact us for a free consultation.
Key Details
Sold Price $221,000
Property Type Townhouse
Sub Type Townhouse-2 Story
Listing Status Sold
Purchase Type For Sale
Square Footage 1,200 sqft
Price per Sqft $184
Subdivision Hamilton Creek
MLS Listing ID 11204509
Sold Date 01/04/22
Bedrooms 2
Full Baths 1
Half Baths 1
HOA Fees $292/mo
Year Built 1986
Annual Tax Amount $4,696
Tax Year 2020
Lot Dimensions COMMON
Property Description
Much Sought After Hamilton Creek Exeter 2-story model Townhome with 2 bedrooms 1.5 bath and a loft and it's own private entry. This townhome is on a quite cul-da-sac, the Association has replaced the exterior siding, roofs, and driveways. Inside you will not be disappointed -it features soaring Vaulted Ceilings in the L-shaped Living and Dining rooms and Master-bedroom. The entry with ceramic tile leads you to the kitchen, which has never SS appliances, and Living room which opens to a dramatic 2 story ceiling with skylights (also replaced) - giving tons of natural light. An Open concept floor plan allowing kitchen access to both living and dining rooms. Excellent space for entertaining - Huge Master bedroom complete with vaulted ceiling, three closets, shares spacious bathroom - with double sinks and plenty of storage. A Second bedroom ready and waiting for your decor. Loft is perfect for an office, play area or entertaining. Private Patio with newer sliding glass door off the dining area, backing to wooded quiet area. Main level offers laundry with newer SS W/D for convenience with updated powder room. Every Car Lovers Dream -Don't miss the garage - the floor has been Professionally finished (garage shelving not included, but can be negotiated). Windows have been replaced with Alside Messo ClimaTech ThermoD Elite (features insulating Low-E SHGC glass, argon gas w/SS Intercept Warm-Edge Spacer System)and sliding door replaced (Limited Lifetime Warranty maybe transferable), as well - Great location near Walking/Bike Paths, Parks, Schools, Metra, Downtown, Shopping, and more... Clean and well maintained.
Location
State IL
County Cook
Rooms
Basement None
Interior
Interior Features First Floor Laundry, Laundry Hook-Up in Unit, Ceiling - 10 Foot, Dining Combo, Drapes/Blinds
Heating Natural Gas
Cooling Central Air
Fireplace N
Appliance Range, Microwave, Dishwasher, Refrigerator, High End Refrigerator, Washer, Dryer, Stainless Steel Appliance(s), ENERGY STAR Qualified Appliances, Gas Oven
Laundry Gas Dryer Hookup, Electric Dryer Hookup, In Unit
Exterior
Exterior Feature Patio, Porch, Storms/Screens
Garage Attached
Garage Spaces 1.0
Community Features Skylights
Waterfront false
View Y/N true
Roof Type Asphalt
Building
Lot Description Cul-De-Sac
Foundation Concrete Perimeter
Sewer Public Sewer
Water Public
New Construction false
Schools
Elementary Schools Lincoln Elementary School
Middle Schools Walter R Sundling Junior High Sc
High Schools Palatine High School
School District 15, 15, 211
Others
Pets Allowed Cats OK, Dogs OK
HOA Fee Include Parking,Insurance,Exterior Maintenance,Lawn Care,Snow Removal
Ownership Condo
Special Listing Condition None
Read Less Info
Want to know what your home might be worth? Contact us for a FREE valuation!

Our team is ready to help you sell your home for the highest possible price ASAP
© 2024 Listings courtesy of MRED as distributed by MLS GRID. All Rights Reserved.
Bought with Deborah Kruse • Homesmart Connect LLC
GET MORE INFORMATION

Greg Cirone
Managing Broker | License ID: 471003959
Managing Broker License ID: 471003959




