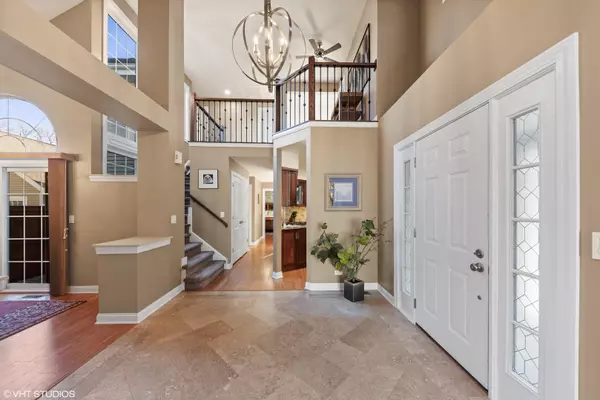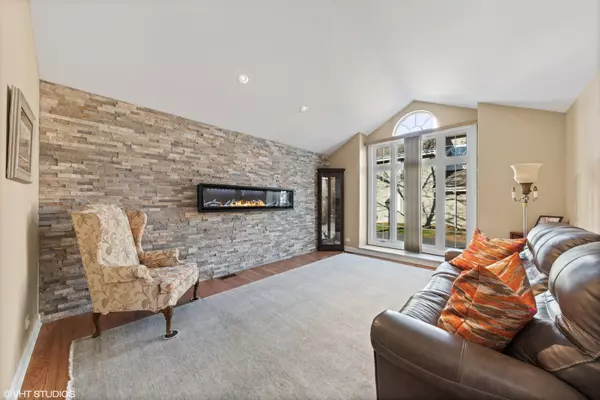For more information regarding the value of a property, please contact us for a free consultation.
Key Details
Sold Price $485,000
Property Type Single Family Home
Sub Type Detached Single
Listing Status Sold
Purchase Type For Sale
Square Footage 2,125 sqft
Price per Sqft $228
Subdivision Enclave
MLS Listing ID 11276147
Sold Date 02/11/22
Style Colonial
Bedrooms 3
Full Baths 2
Half Baths 1
HOA Fees $409/mo
Year Built 1991
Annual Tax Amount $8,355
Tax Year 2020
Lot Dimensions INTEGRAL
Property Description
Spectacular single family maintenance free home located in the highly sought after Enclave community. This stunning home is a show stopper!!! Remodeled from top to bottom in the finest of taste. Dramatic open floor plan with soaring volume ceilings. Some special features of this stunning home include two year new Gilke brand custom windows throughout, custom stone walls in the living room and primary bedroom, recessed lighting, newer custom stair railings, high end wood laminate floors, custom window treatments, gorgeous custom lighting fixtures and white moldings throughout. The kitchen has been totally remodeled with rich cabinetry, high-end Frigidare stainless steel appliances and granite counters. The kitchen and breakfast room open to a two story family room with light and bright wall of windows overlooking the cedar deck and paver stone patio. The first floor primary bedroom suite has a stone accent wall and features a walk in closet, Black-out window treatments, remodeled luxury bath with soaker tub, shower and double bowl vanity. Separate formal dining room with custom built-ins. Living room has a custom stone finished wall and beautiful high-end electric fireplace which will throw heat on those cold winter nights. All the baths are completely updated. The second floor offers two large bedrooms, a spacious loft and full bath. All recent upgrades have been completed between 2018-2020. Full unfinished basement and two car garage. Newer energy efficient furnace. Great location close to shopping, transportation and highways.
Location
State IL
County Cook
Rooms
Basement Full
Interior
Interior Features Vaulted/Cathedral Ceilings, Wood Laminate Floors, First Floor Bedroom, First Floor Laundry, First Floor Full Bath, Ceiling - 10 Foot, Separate Dining Room
Heating Natural Gas, Forced Air
Cooling Central Air
Fireplaces Number 1
Fireplaces Type Electric
Fireplace Y
Appliance Double Oven, Microwave, Dishwasher, High End Refrigerator, Washer, Dryer, Disposal, Stainless Steel Appliance(s)
Exterior
Garage Attached
Garage Spaces 2.0
Waterfront false
View Y/N true
Building
Lot Description Cul-De-Sac
Story 2 Stories
Sewer Public Sewer
Water Lake Michigan
New Construction false
Schools
Elementary Schools Greenbrier Elementary School
Middle Schools Thomas Middle School
High Schools Buffalo Grove High School
School District 25, 25, 214
Others
HOA Fee Include Exterior Maintenance,Lawn Care,Scavenger,Snow Removal
Ownership Condo
Special Listing Condition None
Read Less Info
Want to know what your home might be worth? Contact us for a FREE valuation!

Our team is ready to help you sell your home for the highest possible price ASAP
© 2024 Listings courtesy of MRED as distributed by MLS GRID. All Rights Reserved.
Bought with Joseph Lee • Partners 4U Realty Inc.
GET MORE INFORMATION

Greg Cirone
Managing Broker | License ID: 471003959
Managing Broker License ID: 471003959




