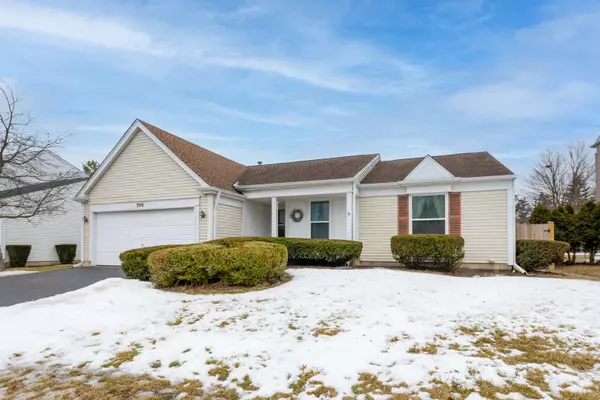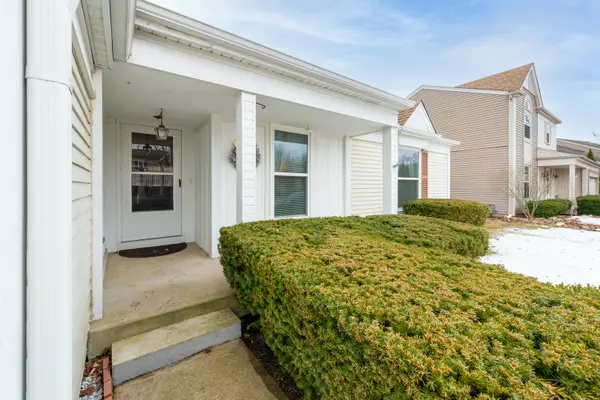For more information regarding the value of a property, please contact us for a free consultation.
Key Details
Sold Price $367,000
Property Type Single Family Home
Sub Type Detached Single
Listing Status Sold
Purchase Type For Sale
Square Footage 1,400 sqft
Price per Sqft $262
Subdivision Polo Run
MLS Listing ID 11327738
Sold Date 03/25/22
Style Contemporary
Bedrooms 4
Full Baths 2
Year Built 1987
Annual Tax Amount $6,853
Tax Year 2020
Lot Size 6,969 Sqft
Lot Dimensions 66X107
Property Description
Presenting this wonderfully maintained home in Polo Run. This Highly "in demand" ranch with a full finished basement is sure to wow you with your dreams of a ranch with the bonus of ample space on lower level. Featuring 3 bedrooms and 2 full baths on main level. Open concept living and dining area with eat in kitchen and breakfast bar. Granite counters in kitchen. Main Bathroom features granite counter and newer soaker tub. Host all of your outdoor parties exiting out of your slider doors from the living room. Doors lead out to a fenced oversized backyard with a large wood deck, remote control awning and attached gas grill. Two heavy duty outdoor storage sheds also included. Basement is fully finished and features 5 rooms: Rec Room, Family room and 4th bedroom. Laundry room is also featured on the lower level along with an oversized storage / workroom and a cedar closet for all of your needs! Home also has a two car attached garage with extra storage and WIFI transmitters. So many updates and upgrades: New sump pump with back up battery, New mini blinds, newer windows with lifetime warranty, updated appliances and fixtures and so much more! Located blocks away from shopping, Randhurst Mall, Wheeling's famous Restaurant Row, expressways and schools. Schools: Betsy Ross (23) MacArthur Middle School (23) and Wheeling High School (214) FEATURES and UPGRADES: New Mini Blinds throughout 1/22, New Deck awning 11/2,2nd bath remodel 10/2021,New egress window 8/20,New Sump Pump with back up battery 5/2018,New WIFI garage door openers 2017, New gutters with downspouts 2016, New windows lifetime warranty 4/2014, New electrical control panel 4/2012, Updated appliances and light fixtures, Granite counters, Vaulted ceilings, Ceiling fans in all rooms on upper level, Remote control awning on patio, Outdoor gas grill, 6 FT privacy fence, Large deck with seating bench, 2 heavy duty storage sheds in yard Dish satellite or Cable wired Central Aprilaire Humidifier.
Location
State IL
County Cook
Community Park, Curbs, Sidewalks, Street Lights, Street Paved
Rooms
Basement Full
Interior
Interior Features Vaulted/Cathedral Ceilings
Heating Natural Gas, Forced Air
Cooling Central Air
Fireplace N
Appliance Range, Dishwasher, Refrigerator, Washer, Dryer, Disposal
Exterior
Exterior Feature Deck, Outdoor Grill
Garage Attached
Garage Spaces 2.0
Waterfront false
View Y/N true
Roof Type Asphalt
Building
Lot Description Fenced Yard
Story 1 Story
Foundation Concrete Perimeter
Sewer Public Sewer, Sewer-Storm
Water Lake Michigan
New Construction false
Schools
Elementary Schools Betsy Ross Elementary School
Middle Schools Macarthur Middle School
High Schools Wheeling High School
School District 23, 23, 214
Others
HOA Fee Include None
Ownership Fee Simple
Special Listing Condition None
Read Less Info
Want to know what your home might be worth? Contact us for a FREE valuation!

Our team is ready to help you sell your home for the highest possible price ASAP
© 2024 Listings courtesy of MRED as distributed by MLS GRID. All Rights Reserved.
Bought with Silvia Palacios Eyzaguirre • Northwest Real Estate Group
GET MORE INFORMATION

Greg Cirone
Managing Broker | License ID: 471003959
Managing Broker License ID: 471003959




