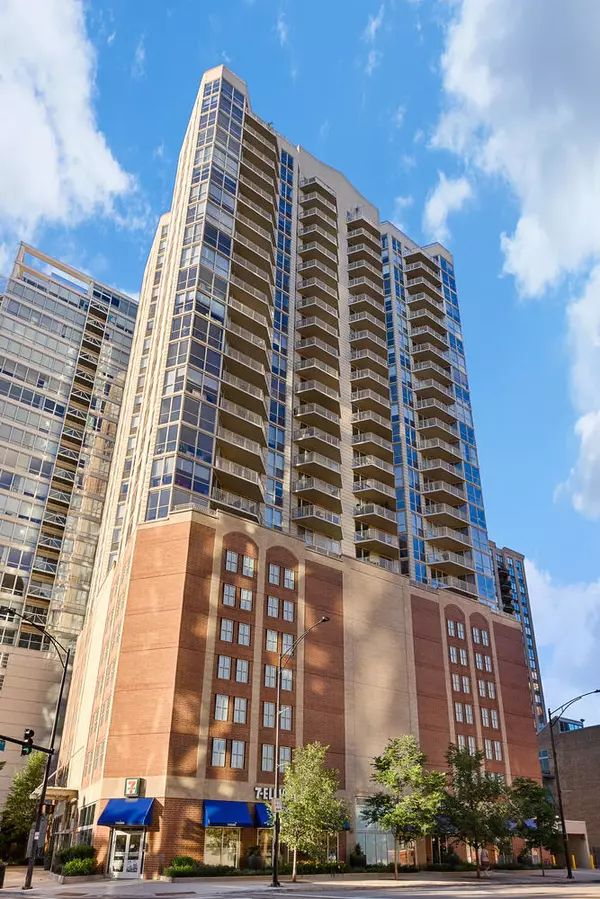For more information regarding the value of a property, please contact us for a free consultation.
Key Details
Sold Price $439,000
Property Type Condo
Sub Type Condo,High Rise (7+ Stories)
Listing Status Sold
Purchase Type For Sale
Square Footage 1,200 sqft
Price per Sqft $365
Subdivision Admirals Pointe
MLS Listing ID 11331236
Sold Date 03/31/22
Bedrooms 2
Full Baths 2
HOA Fees $893/mo
Year Built 2002
Annual Tax Amount $7,793
Tax Year 2020
Lot Dimensions COMMON
Property Description
Spectacular, sun-drenched SE CORNER 2BR/2BA condo at popular Admiral's Pointe in the heart of River North with panoramic views of the Chicago skyline, beautifully upgraded modern and airy interior, rarely available 33FT WIDE PRIVATE WALK OUT TERRACE, and available premier 2 CAR SIDE-BY-SIDE DEEDED PARKING SPACE right by the elevator. Located in one of River North's most vibrant areas, walking distance to the Loop, Michigan Avenue, the East Bank Club, restaurants, retail, and so much more; this stunning and meticulously maintained home features incredible floor-to-ceiling windows, a chef's kitchen with elegant white painted cabinetry, light granite countertops, breakfast bar, newer stainless steel appliances, and an adjacent spacious dining area. The expansive living room steps out to the large private terrace, an amazing outdoor oasis perfect for relaxing, entertaining, al fresco dining or for pups to bask in the afternoon sun! The ideal SPLIT bedroom layout offers an extra-large primary bedroom suite with abundant space for a king-sized bed and a spacious closet corridor leading to the primary bathroom with dual vanity, separate shower, and a large soaker tub. The gracious second bedroom easily accommodates a queen sized bed plus a desk or work from home area. Additional recent upgrades include solid hardwood flooring with up-to-the-minute light custom stain, all new interior doors, new second bath vanity, and newer in-unit washer/dryer. Wonderful full service building with 24 hour door staff, gym, hospitality room and cleaners. Rare double-wide deeded parking space #174 available for $40K. Enjoy the very best of urban residential living in this exceptionally desirable home!
Location
State IL
County Cook
Rooms
Basement None
Interior
Interior Features Hardwood Floors, Laundry Hook-Up in Unit
Heating Natural Gas, Forced Air
Cooling Central Air
Fireplace N
Appliance Range, Microwave, Dishwasher, Refrigerator, Washer, Dryer, Disposal, Stainless Steel Appliance(s)
Laundry In Unit
Exterior
Exterior Feature Balcony, Patio, Storms/Screens, End Unit, Cable Access
Garage Attached
Garage Spaces 2.0
Community Features Bike Room/Bike Trails, Door Person, Elevator(s), Exercise Room, Storage, On Site Manager/Engineer, Party Room, Receiving Room, Service Elevator(s)
Waterfront false
View Y/N true
Building
Lot Description Park Adjacent
Sewer Public Sewer
Water Lake Michigan
New Construction false
Schools
Elementary Schools Ogden Elementary
School District 299, 299, 299
Others
Pets Allowed Cats OK, Dogs OK, Number Limit
HOA Fee Include Heat, Air Conditioning, Water, Insurance, Security, Doorman, TV/Cable, Exercise Facilities, Exterior Maintenance, Lawn Care, Scavenger, Snow Removal
Ownership Condo
Special Listing Condition List Broker Must Accompany
Read Less Info
Want to know what your home might be worth? Contact us for a FREE valuation!

Our team is ready to help you sell your home for the highest possible price ASAP
© 2024 Listings courtesy of MRED as distributed by MLS GRID. All Rights Reserved.
Bought with Lisa Petrik • Jameson Sotheby's Intl Realty
GET MORE INFORMATION

Greg Cirone
Managing Broker | License ID: 471003959
Managing Broker License ID: 471003959




