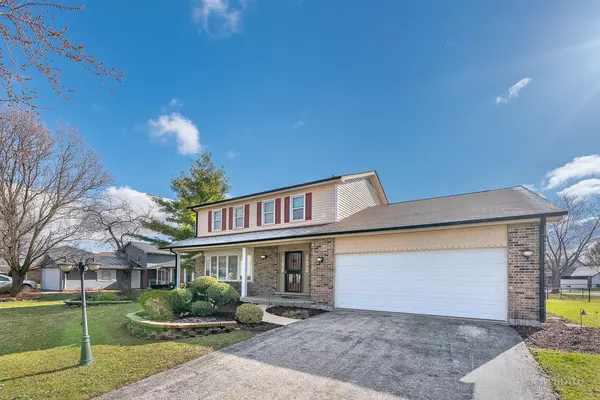For more information regarding the value of a property, please contact us for a free consultation.
Key Details
Sold Price $318,000
Property Type Single Family Home
Sub Type Detached Single
Listing Status Sold
Purchase Type For Sale
Square Footage 1,975 sqft
Price per Sqft $161
MLS Listing ID 11370324
Sold Date 05/26/22
Bedrooms 3
Full Baths 2
Half Baths 1
Year Built 1986
Annual Tax Amount $5,586
Tax Year 2020
Lot Size 8,690 Sqft
Lot Dimensions 107 X 68 X 96 X 100
Property Description
5-star comfort is waiting for you in this beautiful & spacious home located in the Lakewood subdivision of Richton Park & sitting on close to 9,000 sq ft of land. Enjoy the warmth of this open concept designer home. Plenty of upgrades including: custom built-in beverage center, quartz countertops & backsplash in the kitchen, ceramic tile flooring in kitchen & breakfast room, bamboo hardwood flooring in the living/dining room, family room, & stairs leading to the 2nd floor master suite, recessed & dimmable lighting, newer bathroom fixtures including glass bowl pedestal sink, shower doors, elongated comfort height toilets, porcelain tile new modern deep-soaking tub with 50+ air-jets, filtered adjustable rain shower head, & custom designed shower wall with a built-in niche, updated windows throughout along with a redesigned bay window, crown molding, luxury vinyl plank flooring, & custom built-in closets can be found in all bedrooms. New baseboards & interior doors throughout along with neutral custom paint designs. New custom siding, patio door, 2 car garage, rolling shutters, & landscaped yard, along with room to expand in the large basement. Well-maintained roof, water heater, central air, & heating system are updated & not original to the home's tenure. Minutes from train & expressway. Excellent schools & family-friendly community. All makes this home move-in ready just for you!
Location
State IL
County Cook
Community Park, Curbs, Sidewalks, Street Lights, Street Paved
Rooms
Basement Partial
Interior
Interior Features Hardwood Floors, Wood Laminate Floors, Built-in Features, Walk-In Closet(s)
Heating Natural Gas
Cooling Central Air
Fireplace N
Appliance Range, Microwave, Dishwasher, Refrigerator
Laundry Electric Dryer Hookup
Exterior
Exterior Feature Patio
Garage Attached
Garage Spaces 2.0
View Y/N true
Roof Type Asphalt
Building
Story 2 Stories
Foundation Concrete Perimeter
Sewer Public Sewer, Sewer-Storm
Water Public
New Construction false
Schools
Elementary Schools Neil Armstrong Elementary School
Middle Schools Colin Powell Middle School
High Schools Fine Arts And Communications Cam
School District 159, 159, 227
Others
HOA Fee Include None
Ownership Fee Simple
Special Listing Condition List Broker Must Accompany
Read Less Info
Want to know what your home might be worth? Contact us for a FREE valuation!

Our team is ready to help you sell your home for the highest possible price ASAP
© 2024 Listings courtesy of MRED as distributed by MLS GRID. All Rights Reserved.
Bought with Jermarco Williams • Coldwell Banker Residential
GET MORE INFORMATION

Greg Cirone
Managing Broker | License ID: 471003959
Managing Broker License ID: 471003959




