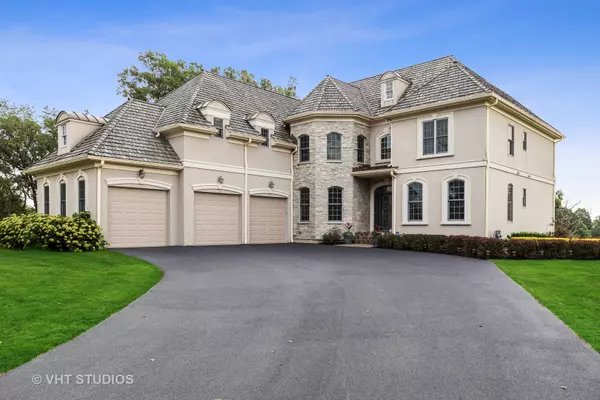For more information regarding the value of a property, please contact us for a free consultation.
Key Details
Sold Price $605,000
Property Type Single Family Home
Sub Type Detached Single
Listing Status Sold
Purchase Type For Sale
Square Footage 3,877 sqft
Price per Sqft $156
Subdivision Bull Valley Golf Club
MLS Listing ID 11291980
Sold Date 06/06/22
Style Traditional
Bedrooms 5
Full Baths 4
Half Baths 1
Year Built 2008
Annual Tax Amount $12,025
Tax Year 2020
Lot Size 1.000 Acres
Lot Dimensions 104X263X150X194
Property Description
Beautiful home built in 2008. One of the newest homes in the Bull Valley Golf Club subdivision. 5 Bedrooms, 4.5 Bathrooms and over 3800 Sq Ft of living space. Grand foyer entry with staircase and catwalk leading to bedrooms. Large open floor plan with cathedral ceilings and skylights. Two sided stone fireplace with custom built in bookcases in living room. Formal dining room and separate sitting room off the entry. Beautiful views from all windows. 1st floor bedroom or guest suite. Perfect for an office. 2nd floor primary suite w/ sitting rm & wet bar. Two his and her walk-in master closets. Beautiful custom shower w/ larger jacuzzi tub, separate door for commode. Dual zoned & 2 laundry rooms for convenience. Mahogany & Hickory hardwood floors and neutral carpet and paint. Granite & marble foyer and powder room. Kitchen features Cherry cabinetry w/ granite tops, ceramic tile breakfast bar, wet bar and room for a large table and breakfast nook/ Hearth room. Large pantry and mud room with separate entry to the outside. All bedrooms with connecting bathrooms. Spacious finished basement- with large storage area. Great space for entertaining. Grilling deck off the kitchen plus larger deck off family room and kitchen. Enjoy the Sunset or a good book on the 2 decks. Watch the golfers on the 10th hole of Bull Valley Golf Club. Enjoy lunch or dinner at the golf club that is within walking distance from the house. Professionally landscaped huge yard. Real stucco & stone exterior w/ brick paver walk. 400 amp, central vac system, and 3 car garage. Golfers Paradise! Bring your clubs and move right in. Short drive to historical Woodstock Square. Daughter of seller is a licensed Realtor. Seller contested taxes from $18,000 to $12,025.18. The whole house was recently painted on the outside.
Location
State IL
County Mc Henry
Community Horse-Riding Trails, Street Paved, Other
Rooms
Basement Full, English
Interior
Interior Features Vaulted/Cathedral Ceilings, Skylight(s), First Floor Bedroom, In-Law Arrangement
Heating Natural Gas, Forced Air, Radiant, Sep Heating Systems - 2+, Zoned
Cooling Central Air, Zoned
Fireplaces Number 1
Fireplace Y
Appliance Double Oven, Microwave, Dishwasher, Refrigerator, Washer, Dryer, Disposal, Stainless Steel Appliance(s), Cooktop, Built-In Oven, Range Hood, Gas Cooktop
Laundry In Unit, Laundry Closet, Multiple Locations, Sink
Exterior
Exterior Feature Deck
Parking Features Attached
Garage Spaces 3.0
View Y/N true
Roof Type Shake
Building
Lot Description Golf Course Lot, Wooded
Story 2 Stories
Foundation Concrete Perimeter
Sewer Public Sewer
Water Public
New Construction false
Schools
Elementary Schools Olson Elementary School
Middle Schools Creekside Middle School
High Schools Woodstock High School
School District 200, 200, 200
Others
HOA Fee Include None
Ownership Fee Simple
Special Listing Condition List Broker Must Accompany
Read Less Info
Want to know what your home might be worth? Contact us for a FREE valuation!

Our team is ready to help you sell your home for the highest possible price ASAP
© 2024 Listings courtesy of MRED as distributed by MLS GRID. All Rights Reserved.
Bought with Kim Alden • Compass
GET MORE INFORMATION

Greg Cirone
Managing Broker | License ID: 471003959
Managing Broker License ID: 471003959




