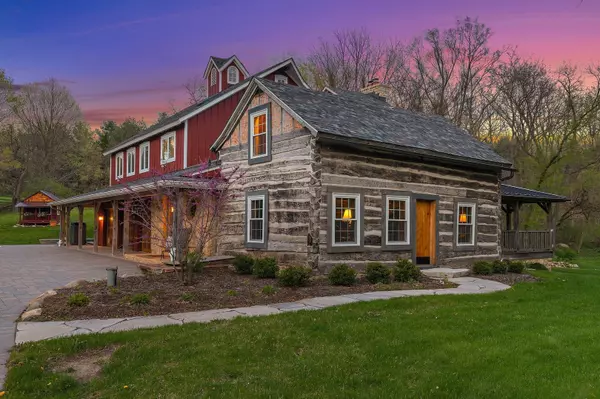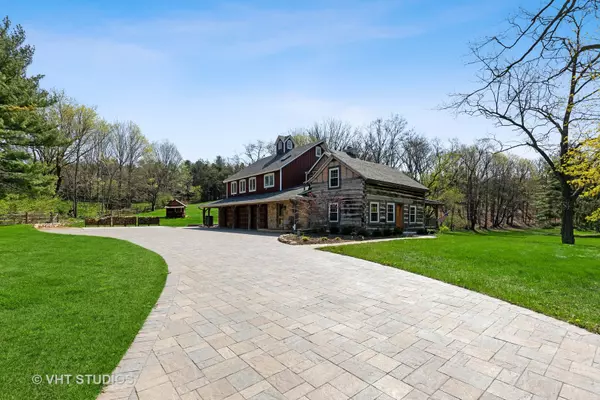For more information regarding the value of a property, please contact us for a free consultation.
Key Details
Sold Price $775,000
Property Type Single Family Home
Sub Type Detached Single
Listing Status Sold
Purchase Type For Sale
Square Footage 5,015 sqft
Price per Sqft $154
MLS Listing ID 11375986
Sold Date 06/06/22
Style Traditional
Bedrooms 5
Full Baths 3
Half Baths 2
Year Built 1989
Annual Tax Amount $10,639
Tax Year 2020
Lot Size 3.050 Acres
Lot Dimensions 629X91X250X592
Property Description
WOW...Are you ready to fall in love? Spectacular home that mixes Bull Valley history with updated modern conveniences. This show stopper is as warm and inviting as it is unique, filled with significant architectural features. The NEW brick paved driveway leads you to this masterpiece, lovingly updated from top to bottom. The original part of the home "The Rider House" was built in 1838, now restored and used as a family room with office/den on the second level. An additional 4500 sq. feet was constructed around the original in 1989, with 830 square feet for the 3 car garage. Above grade you will find 4795 square feet of living space with the basement offering an additional 1540 square feet. The Custom front door; from Navy Pier/Chicago; greets you as you enter the foyer with Limestone rock walls, Saltillo terracotta tile floors that were handmade in Mexico and NEW skylights. The expansive, UPDATED kitchen was completely remodeled with NEW white cabinetry, a large island in contrasting color, appliances, farmhouse sink, tile backsplash, Corian counters and reverse osmosis unit. Antique sideboard is a beautiful accent to the eating area complete with original chandelier. Centrally located GREAT ROOM boasting 32' ceiling was originally designed to resemble a theater. Wood burning STONE fireplace has recently been relined and is beyond STUNNING! Behind the reclaimed wood walls and NEW barn doors, you will find a large storage area. Double doors lead you to the Front porch. The corner of the great room features a turret: walk through the custom iron gate and brick arches to the BAR that utilized bricks and iron grates and from New Orleans. VERY COOL! Relax by the lovely 2nd fireplace in the four-season room that has NEW windows & skylights. This room overlooks the back and side yard and the NEW brick paved patio, perfect for all your outdoor entertaining. On the south side of the home there are two recently rebuilt stone retaining walls. Heading upstairs, the TWO master suites both feature NEW amazing bathrooms that feel like you just entered the SPA! There are two additional bedrooms are on this level. The 5th bedroom is located on the third floor, the perfect quiet retreat with living/study area and bedroom in the loft. Private half bathroom a few steps away! Full basement is freshly painted with a stately 3rd fireplace as the focal point. NEW IN THE PAST 4 YEARS: NEW Roofs on log cabin and main home, 8 NEW skylights, NEW air handler with backup electric heat element, NEW boiler, Replaced all boiler/furnace-related copper plumbing. NEW Aprilaire humidifier, Two NEW 3 stage A/C, Numerous NEW windows. Yard regraded with NEW Underground drainage system, NEW Nest protected system smart thermostats and smoke/CO2 detectors. Exterior Painted (2021). NEW kitchen, two NEW Master Bathrooms, Professionally installed Ice Damn Prevention System. This home is simply amazing! This is a 10++
Location
State IL
County Mc Henry
Community Horse-Riding Trails, Street Paved
Rooms
Basement Full, English
Interior
Interior Features Vaulted/Cathedral Ceilings, Skylight(s), Bar-Dry, Hardwood Floors, Walk-In Closet(s), Historic/Period Mlwk, Beamed Ceilings, Open Floorplan
Heating Natural Gas, Forced Air, Sep Heating Systems - 2+, Zoned
Cooling Zoned
Fireplaces Number 4
Fireplaces Type Wood Burning, Gas Starter
Fireplace Y
Appliance Range, Microwave, Dishwasher, Refrigerator, Washer, Dryer, Stainless Steel Appliance(s), Wine Refrigerator, Cooktop, Water Purifier, Water Purifier Owned, Water Softener, Water Softener Owned
Laundry Gas Dryer Hookup, Electric Dryer Hookup
Exterior
Exterior Feature Porch, Brick Paver Patio, Storms/Screens
Parking Features Attached
Garage Spaces 3.0
View Y/N true
Roof Type Asphalt, Metal
Building
Lot Description Wooded
Story 3 Stories
Foundation Concrete Perimeter, Stone
Sewer Septic-Private
Water Private Well
New Construction false
Schools
School District 200, 200, 200
Others
HOA Fee Include None
Ownership Fee Simple
Special Listing Condition None
Read Less Info
Want to know what your home might be worth? Contact us for a FREE valuation!

Our team is ready to help you sell your home for the highest possible price ASAP
© 2024 Listings courtesy of MRED as distributed by MLS GRID. All Rights Reserved.
Bought with Jamie Walker • Coldwell Banker Realty
GET MORE INFORMATION

Greg Cirone
Managing Broker | License ID: 471003959
Managing Broker License ID: 471003959




