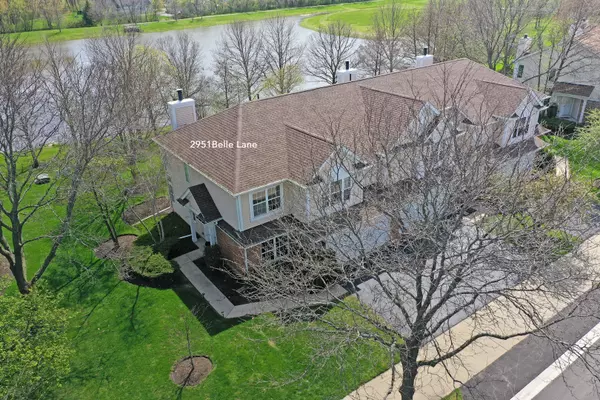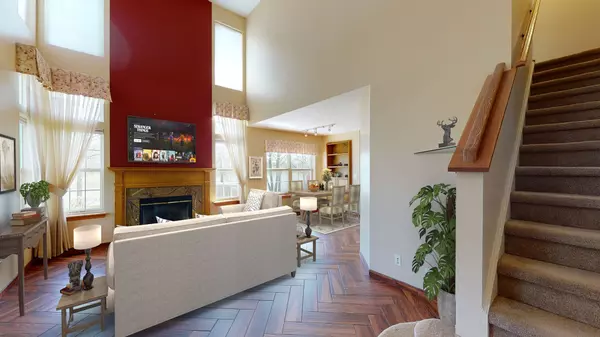For more information regarding the value of a property, please contact us for a free consultation.
Key Details
Sold Price $309,900
Property Type Townhouse
Sub Type Townhouse-2 Story
Listing Status Sold
Purchase Type For Sale
Square Footage 1,612 sqft
Price per Sqft $192
Subdivision Towne Place West
MLS Listing ID 11397103
Sold Date 06/15/22
Bedrooms 2
Full Baths 2
Half Baths 1
HOA Fees $300/mo
Year Built 1993
Annual Tax Amount $5,058
Tax Year 2020
Lot Dimensions COMMON
Property Description
Welcome home...fabulous pond location, large end-unit townhome! Two-story living room with plenty of windows, and a gas-start fireplace. Open, bright and flexible floor plan. Use the dining room or eat in the breakfast room overlooking the patio and pond. Kitchen with white cabinets, granite counters, tile backsplash, under cabinet lighting and a pantry closet. Sliding door access to the over-sized patio is great for BBQ's and enjoying the pond views. First floor office/den or this flexible space was used as a formal dining room. Perfectly placed first floor half-bath and access to the two-car garage that has extra space for storage. Upstairs the master bedroom suite has double doors, a beautiful updated master bath with heated floor, large vanity with double sinks, a separate shower/toilet room, linen closet, and a walk-in closet. Second bedroom also has a walk-in closet, and easy access to the hall bath. Large loft or rec room upstairs that could be converted into another bedroom. Convenient second floor laundry room includes washer, dryer and extra cabinet storage. Pull down stairs access to attic storage. Energy saving wi-fi T-stat, wifi alarm, and updated wi-fi light switches. Community clubhouse, pool, walking paths, parks - great location, close to everything!!
Location
State IL
County Cook
Rooms
Basement None
Interior
Interior Features Vaulted/Cathedral Ceilings, Second Floor Laundry, Laundry Hook-Up in Unit
Heating Natural Gas, Forced Air
Cooling Central Air
Fireplaces Number 1
Fireplaces Type Gas Log, Gas Starter
Fireplace Y
Appliance Range, Microwave, Dishwasher, Refrigerator, Washer, Dryer, Disposal, Water Purifier
Laundry Gas Dryer Hookup, In Unit
Exterior
Exterior Feature Patio, End Unit
Garage Attached
Garage Spaces 2.0
Community Features Park, Pool, Clubhouse
Waterfront true
View Y/N true
Roof Type Asphalt
Building
Lot Description Landscaped, Pond(s), Water View
Foundation Concrete Perimeter
Sewer Public Sewer
Water Public
New Construction false
Schools
Elementary Schools Ridge Circle Elementary School
Middle Schools Canton Middle School
High Schools Streamwood High School
School District 46, 46, 46
Others
Pets Allowed Cats OK, Dogs OK, Number Limit, Size Limit
HOA Fee Include Insurance, Clubhouse, Pool, Exterior Maintenance, Lawn Care, Scavenger, Snow Removal
Ownership Condo
Special Listing Condition None
Read Less Info
Want to know what your home might be worth? Contact us for a FREE valuation!

Our team is ready to help you sell your home for the highest possible price ASAP
© 2024 Listings courtesy of MRED as distributed by MLS GRID. All Rights Reserved.
Bought with John Duchek • Picket Fence Realty
GET MORE INFORMATION

Greg Cirone
Managing Broker | License ID: 471003959
Managing Broker License ID: 471003959




