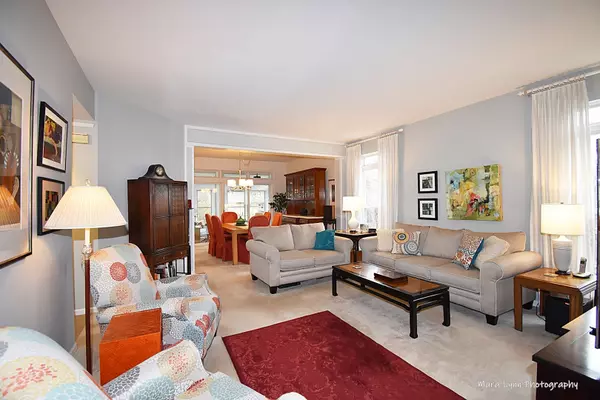For more information regarding the value of a property, please contact us for a free consultation.
Key Details
Sold Price $411,800
Property Type Single Family Home
Sub Type Detached Single
Listing Status Sold
Purchase Type For Sale
Square Footage 2,211 sqft
Price per Sqft $186
Subdivision Turnstone
MLS Listing ID 11381722
Sold Date 06/15/22
Style Colonial
Bedrooms 4
Full Baths 3
Half Baths 1
Year Built 1994
Annual Tax Amount $7,945
Tax Year 2020
Lot Size 0.330 Acres
Lot Dimensions 63.03 X 140 X 134.44 X 163.16
Property Description
Prepare to be impressed from the front door all the way to the sunroom overlooking just about one of the larger multi-level paver brick patio you may have ever seen! Beautiful tumbled paver walkway leads to big front porch with your very own porch swing! Formal living room with custom decorative trim and it opens up to the dining room with atrium doors that lead to the fabulous sunroom with skylights, twin ceiling fans and stunning panoramic views of the professionally landscaped yard & paver patio. The kitchen boasts tons of wood cabinets, solid surface counter tops, island/breakfast bar and eating space with atrium door to sunroom! The family room has a soaring 2-story ceiling, floor to ceiling brick fireplace framed by arched windows and overlook from bedroom hallway above. Primary bedroom suite with big walk-in closet and private bath with dual sink vanity, whirlpool tub, and separate shower with glass door. Three good size secondary bedrooms all with ceiling fan/lights. Full hall bath with dual sink vanity and shower/tub combo. Convenient second floor laundry. Large finished basement with second family room, sitting area, full bath, office space, and workroom with walls of built-in cabinets. Popular Washington Park & Aurora Public Library (west branch) is very close along with schools, shopping, & dining! I-88 access is minutes away too! This move-in ready beauty won't last long!
Location
State IL
County Kane
Community Curbs, Sidewalks, Street Lights, Street Paved
Rooms
Basement Full
Interior
Interior Features Vaulted/Cathedral Ceilings, Skylight(s), Hardwood Floors, Second Floor Laundry, Walk-In Closet(s), Ceiling - 9 Foot, Open Floorplan, Some Carpeting
Heating Natural Gas, Forced Air
Cooling Central Air
Fireplaces Number 1
Fireplaces Type Gas Starter, Masonry
Fireplace Y
Appliance Range, Microwave, Dishwasher, Refrigerator, Washer, Dryer, Other
Laundry Gas Dryer Hookup, In Unit, Laundry Closet
Exterior
Exterior Feature Patio, Porch, Storms/Screens
Garage Attached
Garage Spaces 3.0
Waterfront false
View Y/N true
Roof Type Asphalt
Building
Lot Description Cul-De-Sac, Irregular Lot, Landscaped, Level, Pie Shaped Lot
Story 2 Stories
Foundation Concrete Perimeter
Sewer Public Sewer
Water Public
New Construction false
Schools
Elementary Schools Freeman Elementary School
Middle Schools Washington Middle School
High Schools West Aurora High School
School District 129, 129, 129
Others
HOA Fee Include None
Ownership Fee Simple
Special Listing Condition None
Read Less Info
Want to know what your home might be worth? Contact us for a FREE valuation!

Our team is ready to help you sell your home for the highest possible price ASAP
© 2024 Listings courtesy of MRED as distributed by MLS GRID. All Rights Reserved.
Bought with Anna Villarejo Ruiz • RE/MAX Plaza
GET MORE INFORMATION

Greg Cirone
Managing Broker | License ID: 471003959
Managing Broker License ID: 471003959




