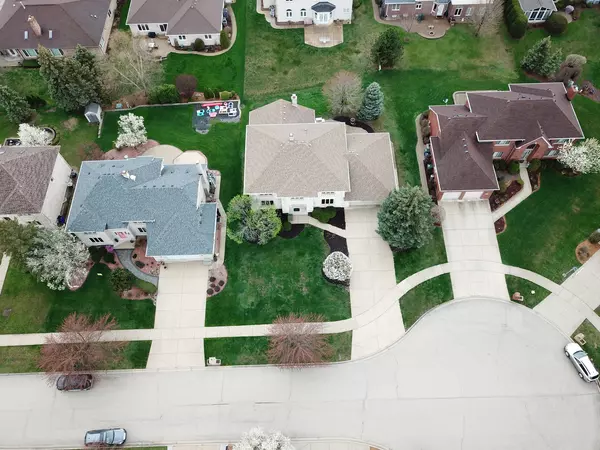For more information regarding the value of a property, please contact us for a free consultation.
Key Details
Sold Price $565,000
Property Type Single Family Home
Sub Type Detached Single
Listing Status Sold
Purchase Type For Sale
Square Footage 5,800 sqft
Price per Sqft $97
Subdivision Suffield Woods
MLS Listing ID 11385162
Sold Date 06/10/22
Bedrooms 4
Full Baths 4
Year Built 1990
Annual Tax Amount $9,556
Tax Year 2020
Lot Dimensions 68X132
Property Description
Absolutely stunning 4-bedroom, 4 bathroom, all brick, true two-story home located in the desirable Suffield Woods subdivision in a quiet, sought-after cul-de-sac. This house offers a lot of space with LARGE EAT-IN KITCHEN with plenty of Cabinets and / an L shaped 2 walk in pantries and FORMAL DINING Rm. Main level family room has a wet bar & fireplace. All bedrooms have generous closet space and ceiling fans. Finished basement including 9 ft. ceiling, entertainment area, full kitchen & full bath with steam shower, many storage closets. Two zone heating and a/c. 1st floor laundry room. Two and 1/2 car attached garage. Brick paver patio to enjoy beautiful back yard. The original homeowners have well cared for the property. Home warranty provided by the owner.
Location
State IL
County Cook
Community Sidewalks, Street Lights, Street Paved
Rooms
Basement Full, English
Interior
Interior Features Hardwood Floors, Heated Floors, First Floor Laundry, First Floor Full Bath, Walk-In Closet(s), Bookcases, Beamed Ceilings, Some Carpeting, Drapes/Blinds, Granite Counters
Heating Natural Gas
Cooling Central Air
Fireplaces Number 1
Fireplaces Type Wood Burning
Fireplace Y
Appliance Range, Microwave, Dishwasher, Refrigerator, Washer, Dryer, Disposal, Range Hood
Laundry Gas Dryer Hookup
Exterior
Exterior Feature Brick Paver Patio
Garage Attached
Garage Spaces 2.0
Waterfront false
View Y/N true
Roof Type Asphalt
Building
Lot Description Cul-De-Sac, Sidewalks, Streetlights
Story 2 Stories
Sewer Public Sewer
Water Lake Michigan
New Construction false
Schools
Elementary Schools Palos West Elementary School
Middle Schools Palos South Middle School
High Schools Amos Alonzo Stagg High School
School District 118, 118, 230
Others
HOA Fee Include None
Ownership Fee Simple
Special Listing Condition Home Warranty
Read Less Info
Want to know what your home might be worth? Contact us for a FREE valuation!

Our team is ready to help you sell your home for the highest possible price ASAP
© 2024 Listings courtesy of MRED as distributed by MLS GRID. All Rights Reserved.
Bought with Izeddin Awaidah • Classic Realty Group, Inc.
GET MORE INFORMATION

Greg Cirone
Managing Broker | License ID: 471003959
Managing Broker License ID: 471003959




