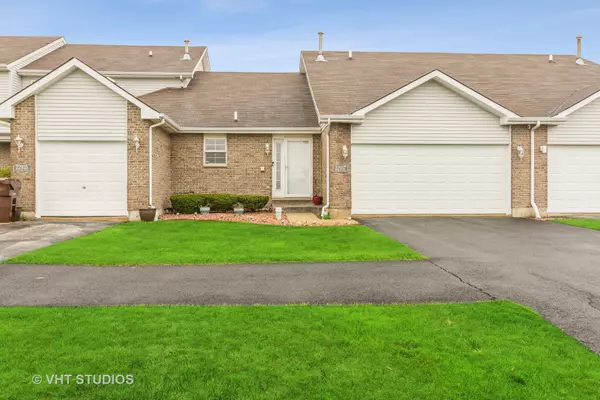For more information regarding the value of a property, please contact us for a free consultation.
Key Details
Sold Price $190,000
Property Type Townhouse
Sub Type Townhouse-Ranch,Townhouse-2 Story
Listing Status Sold
Purchase Type For Sale
Square Footage 1,422 sqft
Price per Sqft $133
Subdivision Greenfield
MLS Listing ID 11394124
Sold Date 06/17/22
Bedrooms 2
Full Baths 2
HOA Fees $75/mo
Year Built 2007
Annual Tax Amount $5,323
Tax Year 2020
Lot Dimensions 37X164X37X16X130
Property Description
*HIGHEST & BEST DUE BY 3PM SUNDAY 5/8 - MULTIPLE OFFERS RECEIVED* This beautiful updated 2 bedroom / 2 bath ranch townhome offers everything you are looking for! One-level living with bonus loft & basement! The open concept floor plan features vaulted ceilings, hardwood flooring, a fireplace with new surround, a private entrance, main floor laundry, beautiful decor, an updated kitchen with granite countertops, stainless steel appliances, glass tiled backsplash, and a breakfast bar. There is great flow from the kitchen into dining & living areas that continues out to the private patio for grilling and warm weather enjoyment. The large master suite features a walk-in closet and private bathroom with a soaking tub, double sinks, granite vanity and a separate shower. There's a large second bedroom and second full bathroom. The large loft w/skylights provides flexible space for a 3rd bedroom/family room/office/playroom, you name it! There's also a huge full basement, great for storage or finish it off to a space of your choosing. The attached two car garage provides additional storage and the driveway has been recently redone. The location is great too - close to the expressway, shopping, and restaurants...plus the subdivision has a park/playground, gazebo and a low HOA! You won't want to miss this one!
Location
State IL
County Cook
Rooms
Basement Full
Interior
Interior Features Vaulted/Cathedral Ceilings, Skylight(s), Hardwood Floors, First Floor Bedroom, First Floor Laundry, First Floor Full Bath, Laundry Hook-Up in Unit, Walk-In Closet(s), Open Floorplan, Some Carpeting, Some Window Treatmnt, Dining Combo, Granite Counters
Heating Natural Gas, Forced Air
Cooling Central Air
Fireplaces Number 1
Fireplaces Type Gas Starter
Fireplace Y
Appliance Range, Microwave, Dishwasher, Refrigerator, Stainless Steel Appliance(s)
Laundry In Unit, Laundry Closet
Exterior
Exterior Feature Patio
Garage Attached
Garage Spaces 2.0
Community Features Park
Waterfront false
View Y/N true
Roof Type Asphalt
Building
Foundation Concrete Perimeter
Sewer Public Sewer
Water Public
New Construction false
Schools
School District 159, 159, 227
Others
Pets Allowed Cats OK, Dogs OK, Number Limit
HOA Fee Include Lawn Care
Ownership Fee Simple w/ HO Assn.
Special Listing Condition None
Read Less Info
Want to know what your home might be worth? Contact us for a FREE valuation!

Our team is ready to help you sell your home for the highest possible price ASAP
© 2024 Listings courtesy of MRED as distributed by MLS GRID. All Rights Reserved.
Bought with Marcus Whiteside • Baird & Warner
GET MORE INFORMATION

Greg Cirone
Managing Broker | License ID: 471003959
Managing Broker License ID: 471003959




