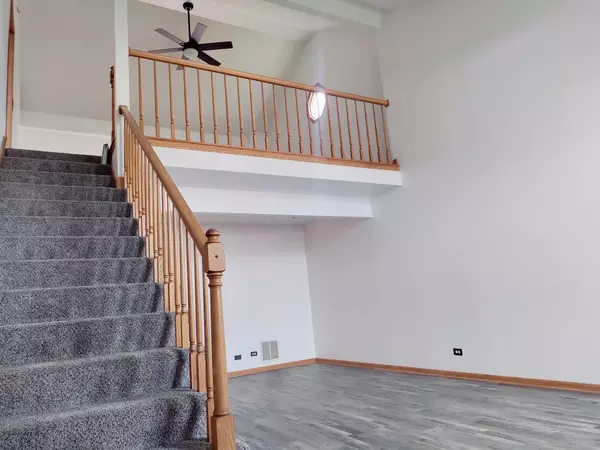For more information regarding the value of a property, please contact us for a free consultation.
Key Details
Sold Price $290,000
Property Type Townhouse
Sub Type Townhouse-2 Story
Listing Status Sold
Purchase Type For Sale
Square Footage 1,600 sqft
Price per Sqft $181
Subdivision Palos Point
MLS Listing ID 11419637
Sold Date 07/01/22
Bedrooms 2
Full Baths 2
Half Baths 1
HOA Fees $278/mo
Year Built 1994
Annual Tax Amount $4,678
Tax Year 2020
Lot Dimensions 34X75
Property Description
Move-in ready and quick close possible. Light and bright townhome with two master suites, one on main level and one on second level. Both with walk-in closets and private baths. Easy care new flooring throughout the main level and new carpeting upstairs. Open floor plan and volume ceilings makes for great living and entertaining space. Remodeled with new kitchen counters, Stainless steel appliances, lighting and flooring. Versatile loft on second level is perfect for home office, playroom or tv room. Full, unfinished basement has ample storage or finish it off for more living space. Unit has plenty of natural light from oversize windows and upgraded lighting throughout. Private relaxing deck of family room. Two car attached garage make this townhome a real gem. Laundry is currently on main floor but could be moved to hook ups in the basement. Adjacent to Cal Sag and Lake Katherine walking trails. Close to Metra, restaurants, shopping and medical offices.
Location
State IL
County Cook
Rooms
Basement Full
Interior
Interior Features Vaulted/Cathedral Ceilings, Skylight(s), First Floor Bedroom, First Floor Full Bath, Laundry Hook-Up in Unit, Storage, Walk-In Closet(s), Ceiling - 10 Foot, Some Window Treatmnt, Some Wall-To-Wall Cp
Heating Natural Gas, Forced Air
Cooling Central Air
Fireplaces Number 1
Fireplaces Type Gas Log, Gas Starter
Fireplace Y
Appliance Range, Microwave, Dishwasher, Refrigerator, Washer, Dryer, Stainless Steel Appliance(s), Range Hood
Laundry Gas Dryer Hookup, In Unit, Sink
Exterior
Exterior Feature Patio
Garage Attached
Garage Spaces 2.0
Waterfront false
View Y/N true
Roof Type Asphalt
Building
Foundation Concrete Perimeter
Sewer Sewer-Storm
Water Lake Michigan
New Construction false
Schools
Elementary Schools Palos East Elementary School
Middle Schools Palos South Middle School
High Schools Amos Alonzo Stagg High School
School District 118, 118, 230
Others
Pets Allowed Cats OK, Dogs OK, Number Limit, Size Limit
HOA Fee Include Insurance, Exterior Maintenance, Lawn Care, Snow Removal
Ownership Fee Simple w/ HO Assn.
Special Listing Condition None
Read Less Info
Want to know what your home might be worth? Contact us for a FREE valuation!

Our team is ready to help you sell your home for the highest possible price ASAP
© 2024 Listings courtesy of MRED as distributed by MLS GRID. All Rights Reserved.
Bought with Saleh Abdeljalil • Guidance Realty
GET MORE INFORMATION

Greg Cirone
Managing Broker | License ID: 471003959
Managing Broker License ID: 471003959




